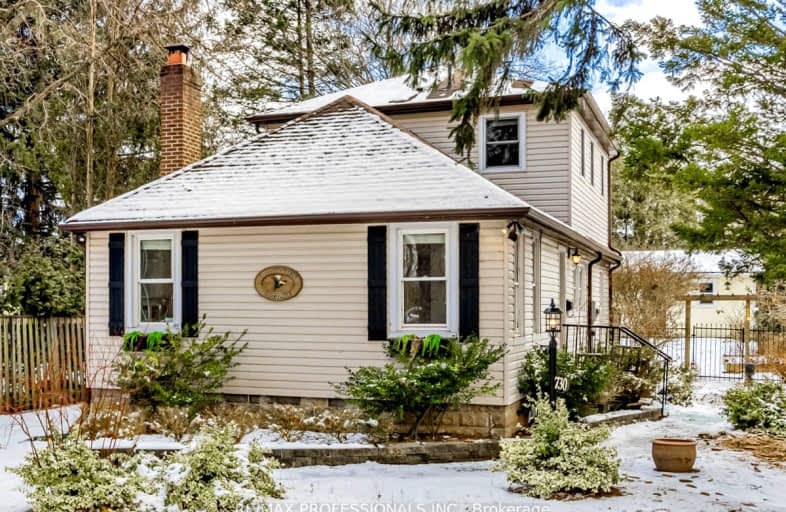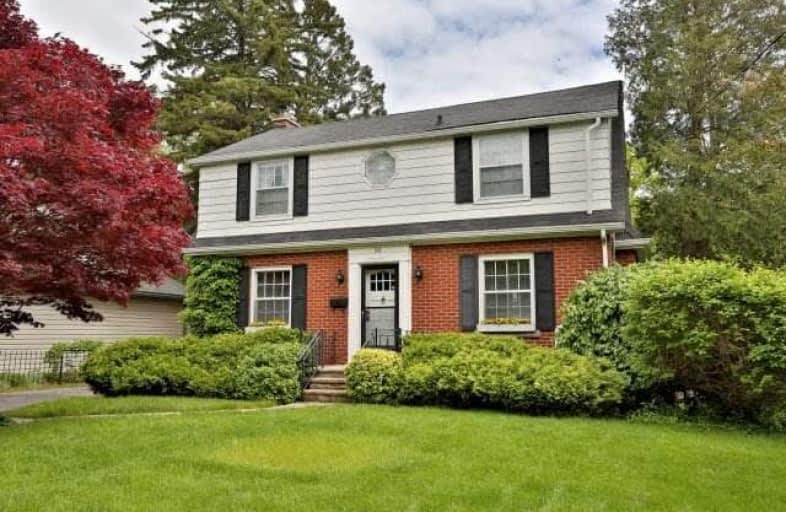Car-Dependent
- Almost all errands require a car.
Some Transit
- Most errands require a car.
Bikeable
- Some errands can be accomplished on bike.

École élémentaire Georges-P-Vanier
Elementary: PublicStrathcona Junior Public School
Elementary: PublicAldershot Elementary School
Elementary: PublicHess Street Junior Public School
Elementary: PublicSt. Lawrence Catholic Elementary School
Elementary: CatholicBennetto Elementary School
Elementary: PublicKing William Alter Ed Secondary School
Secondary: PublicTurning Point School
Secondary: PublicÉcole secondaire Georges-P-Vanier
Secondary: PublicAldershot High School
Secondary: PublicSir John A Macdonald Secondary School
Secondary: PublicWestdale Secondary School
Secondary: Public-
Ye Olde Squire
127 Plains Road W, Burlington, ON L7T 1G1 2.28km -
Fisher's Pier 4 Pub & Grub
554 James Street N, Hamilton, ON L8L 1J5 2.47km -
Synonym
328 James Street N, Hamilton, ON L8L 1H2 3.03km
-
Williams Fresh Cafe
47 Discovery Drive, Hamilton, ON L8L 8K4 2.1km -
William's Cafe
57 Discovery Drive, Hamilton, ON L8L 8B4 2.1km -
GrandDads
574 James N, Hamilton, ON L8L 1J7 2.39km
-
Gym On Plains
100 Plains Road W, Burlington, ON L7T 0A5 2.37km -
Alchemy CrossFit Hamilton
67 Frid Street, Unit 14, Hamilton, ON L8P 4M3 3.74km -
Gravity Climbing Gym
70 Frid Street, Hamilton, ON L8P 4M4 3.73km
-
Power Drug Mart
121 King Street E, Hamilton, ON L8N 1A9 3.98km -
Sutherland's Pharmacy
180 James Street S, Hamilton, ON L8P 4V1 4.34km -
Shoppers Drug Mart
511 Plains Road E, Burlington, ON L7T 2E2 4.74km
-
Rose Garden Family Restaurant
1124 Plains Road W, Burlington, ON L7T 1H3 0.18km -
Greenhouse Cafe
Royal Botanical Gardens, 680 Plains Road W, Burlington, ON L7T 4H4 0.28km -
Easterbrook Hotdog Stand
694 Spring Gardens Road, Burlington, ON L7T 1J3 0.35km
-
Jackson Square
2 King Street W, Hamilton, ON L8P 1A1 3.58km -
Hamilton City Centre Mall
77 James Street N, Hamilton, ON L8R 3.6km -
Mapleview Shopping Centre
900 Maple Avenue, Burlington, ON L7S 2J8 6.19km
-
Strathcona Market
460 York Boulevard, Hamilton, ON L8R 3J8 2.68km -
Tan Thanh Supermarket
115 Park Street N, Hamilton, ON L8H 4E5 3.25km -
Fortinos
50 Dundurn Street S, Hamilton, ON L8P 4W3 3.28km
-
Liquor Control Board of Ontario
233 Dundurn Street S, Hamilton, ON L8P 4K8 4.07km -
LCBO
1149 Barton Street E, Hamilton, ON L8H 2V2 6.78km -
The Beer Store
396 Elizabeth St, Burlington, ON L7R 2L6 7.79km
-
Mantis Gas Fitting
Hamilton, ON L8L 4G5 2.58km -
Family Comfort
36 Strathcona Ave South, Hamilton, ON L8P 4H9 3.36km -
Petro Canada
475 ON-6, Hamilton, ON L8N 2Z7 3.93km
-
Staircase Cafe Theatre
27 Dundurn Street N, Hamilton, ON L8R 3C9 3.07km -
Landmark Cinemas 6 Jackson Square
2 King Street W, Hamilton, ON L8P 1A2 3.65km -
The Westdale
1014 King Street West, Hamilton, ON L8S 1L4 3.77km
-
Hamilton Public Library
955 King Street W, Hamilton, ON L8S 1K9 3.66km -
Health Sciences Library, McMaster University
1280 Main Street, Hamilton, ON L8S 4K1 4.26km -
Mills Memorial Library
1280 Main Street W, Hamilton, ON L8S 4L8 4.38km
-
St Joseph's Hospital
50 Charlton Avenue E, Hamilton, ON L8N 4A6 4.63km -
McMaster Children's Hospital
1200 Main Street W, Hamilton, ON L8N 3Z5 4.81km -
St Peter's Hospital
88 Maplewood Avenue, Hamilton, ON L8M 1W9 6.1km
-
Bayfront Park
325 Bay St N (at Strachan St W), Hamilton ON L8L 1M5 2.65km -
J.C. Beemer Park
86 Victor Blvd (Wilson St), Hamilton ON L9A 2V4 4.32km -
Durand Park
250 Park St S (Park and Charlton), Hamilton ON 4.45km
-
CIBC
610 King St W, Hamilton ON L8P 1C2 3.17km -
RBC Royal Bank
65 Locke St S (at Main), Hamilton ON L8P 4A3 3.54km -
TD Bank Financial Group
938 King St W, Hamilton ON L8S 1K8 3.56km














