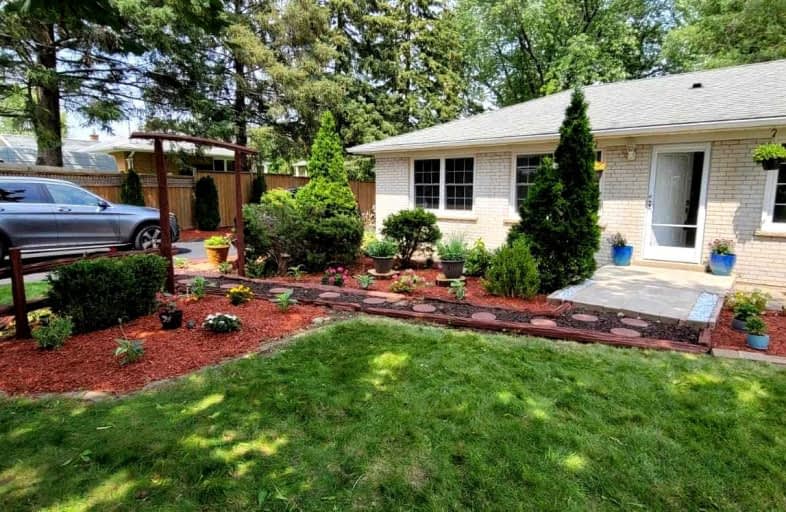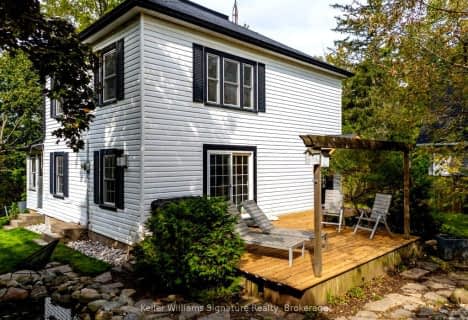Sold on Aug 31, 2021
Note: Property is not currently for sale or for rent.

-
Type: Detached
-
Style: Bungalow
-
Lot Size: 150 x 289.96 Feet
-
Age: No Data
-
Taxes: $4,694 per year
-
Days on Site: 29 Days
-
Added: Aug 02, 2021 (1 month on market)
-
Updated:
-
Last Checked: 1 hour ago
-
MLS®#: W5326040
-
Listed By: Re/max gold realty inc., brokerage
Wow!!!Wait Is Over. Tastefully Renovated From Top To Bottom. This Beautiful Brick Bungalow Sits Perfectly On A Rolling Picture Perfect 1 Acre W/Full Walk-Out Bsmt.3 Bed 2 Washroom On The Main Level.New Kitchen,Engineered Hardwood. Beautiful Backyard.2 Drive Way Into The House.Extension Drawings Ready For The Approval Which Will Attach The House To The Detached Garages.Tons Of Parking, Other Large Storage Shed, Tree Lined, Private Gazebo, Patio
Extras
All Appliances, All Elf's And All Window Coverings.
Property Details
Facts for 6159 Walkers Line, Burlington
Status
Days on Market: 29
Last Status: Sold
Sold Date: Aug 31, 2021
Closed Date: Sep 29, 2021
Expiry Date: Dec 08, 2021
Sold Price: $1,300,000
Unavailable Date: Aug 31, 2021
Input Date: Aug 02, 2021
Property
Status: Sale
Property Type: Detached
Style: Bungalow
Area: Burlington
Community: Rural Burlington
Availability Date: T B D
Inside
Bedrooms: 3
Bedrooms Plus: 1
Bathrooms: 3
Kitchens: 1
Rooms: 6
Den/Family Room: No
Air Conditioning: Central Air
Fireplace: Yes
Laundry Level: Main
Washrooms: 3
Building
Basement: Finished
Basement 2: W/O
Heat Type: Forced Air
Heat Source: Oil
Exterior: Brick
Water Supply: Well
Special Designation: Unknown
Parking
Driveway: Private
Garage Spaces: 3
Garage Type: Detached
Covered Parking Spaces: 20
Total Parking Spaces: 22
Fees
Tax Year: 2020
Tax Legal Description: Pt Lt 6 Con 5 Ns Part 2 20R2592
Taxes: $4,694
Land
Cross Street: Britannia Rd/Walkers
Municipality District: Burlington
Fronting On: East
Pool: None
Sewer: Septic
Lot Depth: 289.96 Feet
Lot Frontage: 150 Feet
Rooms
Room details for 6159 Walkers Line, Burlington
| Type | Dimensions | Description |
|---|---|---|
| Living Main | 3.56 x 4.97 | Hardwood Floor, Combined W/Dining, Fireplace |
| Dining Main | 2.55 x 3.46 | Hardwood Floor, Combined W/Living, Picture Window |
| Kitchen Main | 2.95 x 3.84 | Ceramic Floor, Backsplash, Stainless Steel Appl |
| Br Main | 3.43 x 3.47 | Hardwood Floor, Closet |
| 2nd Br Main | 2.72 x 3.42 | Hardwood Floor, Closet |
| 3rd Br Main | 2.72 x 3.42 | Hardwood Floor, 3 Pc Bath |
| Br Bsmt | 3.32 x 4.87 | Hardwood Floor, Closet |
| Rec Bsmt | 5.29 x 5.69 | Hardwood Floor, W/O To Yard |
| XXXXXXXX | XXX XX, XXXX |
XXXX XXX XXXX |
$X,XXX,XXX |
| XXX XX, XXXX |
XXXXXX XXX XXXX |
$X,XXX,XXX | |
| XXXXXXXX | XXX XX, XXXX |
XXXXXXX XXX XXXX |
|
| XXX XX, XXXX |
XXXXXX XXX XXXX |
$X,XXX,XXX | |
| XXXXXXXX | XXX XX, XXXX |
XXXX XXX XXXX |
$X,XXX,XXX |
| XXX XX, XXXX |
XXXXXX XXX XXXX |
$XXX,XXX |
| XXXXXXXX XXXX | XXX XX, XXXX | $1,300,000 XXX XXXX |
| XXXXXXXX XXXXXX | XXX XX, XXXX | $1,499,000 XXX XXXX |
| XXXXXXXX XXXXXXX | XXX XX, XXXX | XXX XXXX |
| XXXXXXXX XXXXXX | XXX XX, XXXX | $1,599,999 XXX XXXX |
| XXXXXXXX XXXX | XXX XX, XXXX | $1,000,000 XXX XXXX |
| XXXXXXXX XXXXXX | XXX XX, XXXX | $939,500 XXX XXXX |

Kilbride Public School
Elementary: PublicLumen Christi Catholic Elementary School Elementary School
Elementary: CatholicSt. Benedict Elementary Catholic School
Elementary: CatholicQueen of Heaven Elementary Catholic School
Elementary: CatholicP. L. Robertson Public School
Elementary: PublicEscarpment View Public School
Elementary: PublicE C Drury/Trillium Demonstration School
Secondary: ProvincialErnest C Drury School for the Deaf
Secondary: ProvincialGary Allan High School - Milton
Secondary: PublicMilton District High School
Secondary: PublicJean Vanier Catholic Secondary School
Secondary: CatholicDr. Frank J. Hayden Secondary School
Secondary: Public- 3 bath
- 3 bed
- 1500 sqft
6123 Guelph Line, Burlington, Ontario • L7P 0A6 • Rural Burlington
- 3 bath
- 4 bed
5636 Bell School Line, Burlington, Ontario • L7M 0P1 • Rural Burlington




