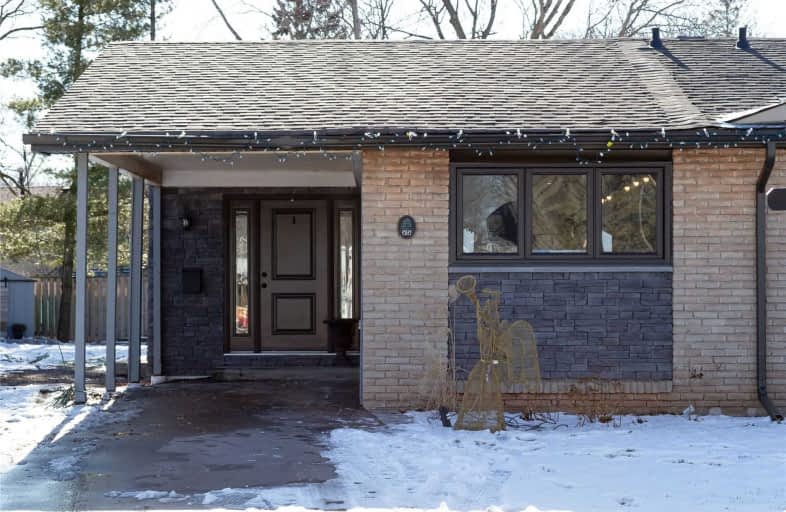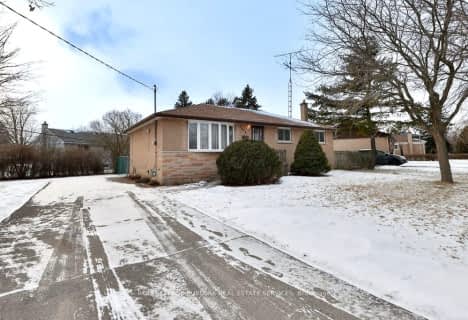
Ryerson Public School
Elementary: Public
1.85 km
St Raphaels Separate School
Elementary: Catholic
1.32 km
Pauline Johnson Public School
Elementary: Public
0.13 km
Ascension Separate School
Elementary: Catholic
1.63 km
Frontenac Public School
Elementary: Public
1.37 km
Pineland Public School
Elementary: Public
1.57 km
Gary Allan High School - SCORE
Secondary: Public
1.92 km
Gary Allan High School - Bronte Creek
Secondary: Public
2.71 km
Gary Allan High School - Burlington
Secondary: Public
2.66 km
Robert Bateman High School
Secondary: Public
1.44 km
Assumption Roman Catholic Secondary School
Secondary: Catholic
2.44 km
Nelson High School
Secondary: Public
0.89 km






