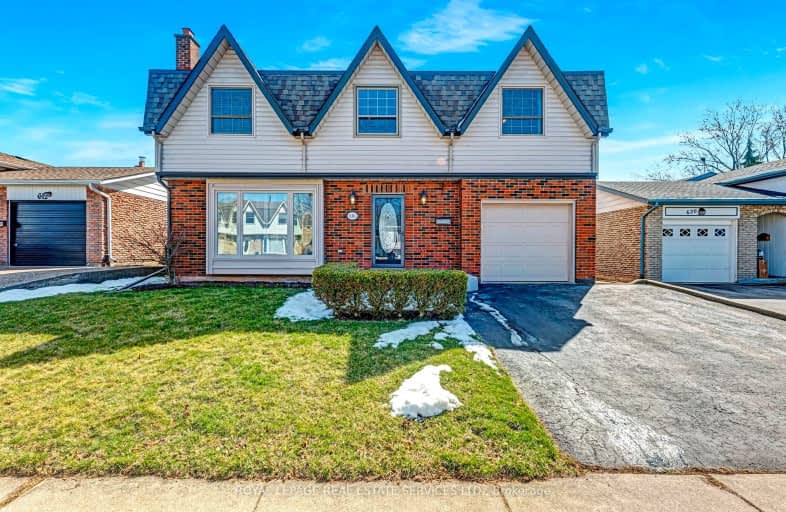Somewhat Walkable
- Some errands can be accomplished on foot.
Good Transit
- Some errands can be accomplished by public transportation.
Bikeable
- Some errands can be accomplished on bike.

Ryerson Public School
Elementary: PublicSt Raphaels Separate School
Elementary: CatholicPauline Johnson Public School
Elementary: PublicAscension Separate School
Elementary: CatholicFrontenac Public School
Elementary: PublicPineland Public School
Elementary: PublicGary Allan High School - SCORE
Secondary: PublicGary Allan High School - Bronte Creek
Secondary: PublicGary Allan High School - Burlington
Secondary: PublicRobert Bateman High School
Secondary: PublicAssumption Roman Catholic Secondary School
Secondary: CatholicNelson High School
Secondary: Public-
Q B Sports Bar Grill Games
4460 Fairview Street, Burlington, ON L7L 5P9 0.82km -
7 Spice
4460 Fairview Street, Unit B 104, Burlington, ON L7L 5P9 0.82km -
Mayjjana
4490 Fairview Street, Burlington, ON L7L 5P9 0.89km
-
Trish Juice
676 Appleby Line, Suite E102, Burlington, ON L7L 6J9 0.79km -
D Spot Desserts
491 Appleby Line, Suite 101, Burlington, ON L7L 2Y1 1km -
Starbucks
5111 New Street, Burlington, ON L7L 1V2 1.01km
-
Womens Fitness Clubs of Canada
200-491 Appleby Line, Burlington, ON L7L 2Y1 1km -
Cedar Springs Health Racquet & Sportsclub
960 Cumberland Avenue, Burlington, ON L7N 3J6 2.39km -
epc
3466 Mainway, Burlington, ON L7M 1A8 2.6km
-
Queen's Medical Centre and Pharmacy
666 Appleby Line, Unit C105, Burlington, ON L7L 5Y3 0.87km -
Shoppers Drug Mart
4524 New Street, Burlington, ON L7L 6B1 1.02km -
Rexall Pharmaplus
5061 New Street, Burlington, ON L7L 1V1 1.05km
-
The French Fry Guy
4305 Fairview St, Burlington, ON N0L 1T0 0.54km -
Meltwich
676 Appleby Line, Unit 110, Burlington, ON L7L 6J9 0.79km -
Sakai Japanese & Korean Cuisine
4155 Fairview Street, Burlington, ON L7L 2A4 0.8km
-
Riocan Centre Burloak
3543 Wyecroft Road, Oakville, ON L6L 0B6 3.34km -
Burlington Centre
777 Guelph Line, Suite 210, Burlington, ON L7R 3N2 3.39km -
Millcroft Shopping Centre
2000-2080 Appleby Line, Burlington, ON L7L 6M6 4.36km
-
M&M Food Market
450 Appleby Line, Burlington, ON L7L 2Y2 0.95km -
Fortinos
5111 New Street, Burlington, ON L7L 1V2 1.17km -
Homestead Foods
4445 Harvester Road, Burlington, ON L7L 4X1 1.19km
-
Liquor Control Board of Ontario
5111 New Street, Burlington, ON L7L 1V2 1.26km -
The Beer Store
396 Elizabeth St, Burlington, ON L7R 2L6 5.01km -
LCBO
3041 Walkers Line, Burlington, ON L5L 5Z6 5.79km
-
Burlington Tire & Auto
4490 Harvester Road, Burlington, ON L7L 4X2 1.28km -
Mr Lube
3520 Fairview Street, Burlington, ON L7N 2R5 1.29km -
Leggat Burlington Mazda
805 Walkers Line, Burlington, ON L7N 2G1 1.29km
-
Cineplex Cinemas
3531 Wyecroft Road, Oakville, ON L6L 0B7 3.4km -
Cinestarz
460 Brant Street, Unit 3, Burlington, ON L7R 4B6 5.07km -
Encore Upper Canada Place Cinemas
460 Brant St, Unit 3, Burlington, ON L7R 4B6 5.07km
-
Burlington Public Libraries & Branches
676 Appleby Line, Burlington, ON L7L 5Y1 0.79km -
Burlington Public Library
2331 New Street, Burlington, ON L7R 1J4 3.81km -
Oakville Public Library
1274 Rebecca Street, Oakville, ON L6L 1Z2 7.98km
-
Joseph Brant Hospital
1245 Lakeshore Road, Burlington, ON L7S 0A2 6.08km -
North Burlington Medical Centre Walk In Clinic
1960 Appleby Line, Burlington, ON L7L 0B7 3.66km -
Burlington Walk-In Clinic
2025 Guelph Line, Burlington, ON L7P 4M8 4.57km
-
Spruce ave
5000 Spruce Ave (Appleby Line), Burlington ON L7L 1G1 1.69km -
Sioux Lookout Park
3252 Lakeshore Rd E, Burlington ON 3.02km -
Tansley Wood Park
Burlington ON 3.05km
-
RBC Royal Bank
3535 New St (Walkers and New), Burlington ON L7N 3W2 1.41km -
Becker's Convenience
4021 Upper Middle Rd, Burlington ON L7M 0Y9 3.65km -
RBC Royal Bank
3030 Mainway, Burlington ON L7M 1A3 3.66km
- 3 bath
- 5 bed
- 1100 sqft
625 Braemore Road East, Burlington, Ontario • L7N 3E6 • Roseland











