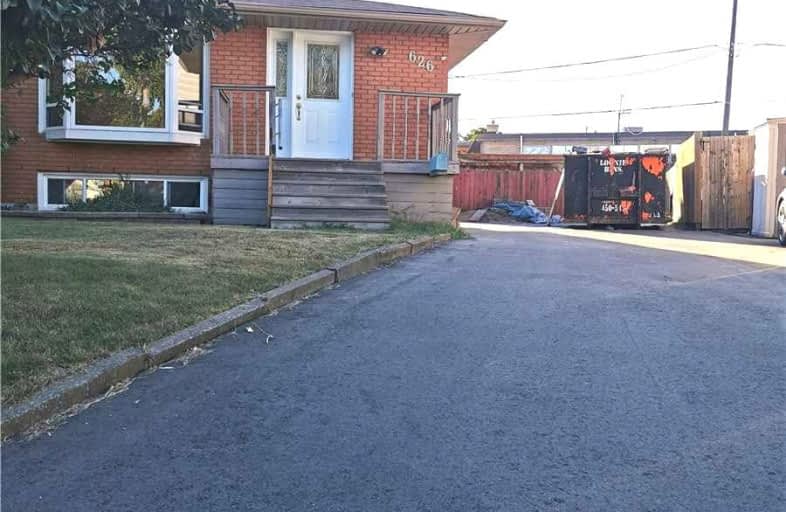
Ryerson Public School
Elementary: Public
0.90 km
St Raphaels Separate School
Elementary: Catholic
1.05 km
Tecumseh Public School
Elementary: Public
1.70 km
St Paul School
Elementary: Catholic
1.41 km
Pauline Johnson Public School
Elementary: Public
1.27 km
John T Tuck Public School
Elementary: Public
1.76 km
Gary Allan High School - SCORE
Secondary: Public
1.24 km
Gary Allan High School - Bronte Creek
Secondary: Public
1.87 km
Gary Allan High School - Burlington
Secondary: Public
1.83 km
Robert Bateman High School
Secondary: Public
2.60 km
Assumption Roman Catholic Secondary School
Secondary: Catholic
1.37 km
Nelson High School
Secondary: Public
1.02 km



