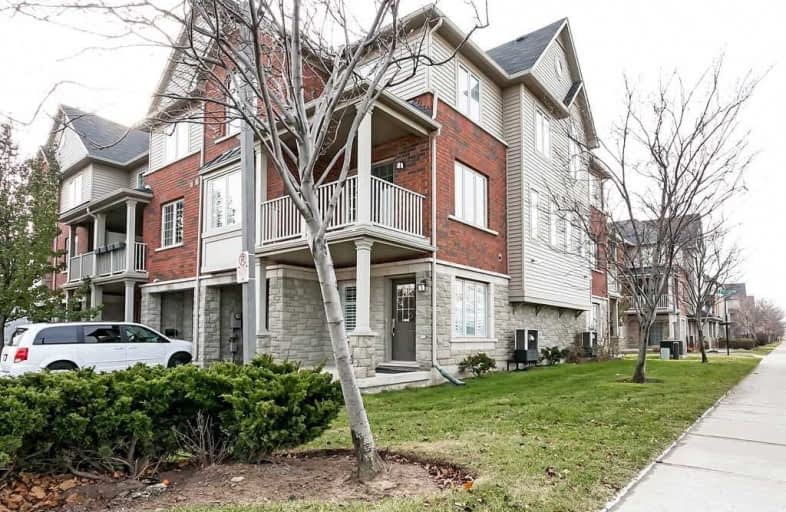Sold on Mar 09, 2021
Note: Property is not currently for sale or for rent.

-
Type: Att/Row/Twnhouse
-
Style: 3-Storey
-
Size: 1500 sqft
-
Lot Size: 42.98 x 35.66 Feet
-
Age: 6-15 years
-
Taxes: $3,217 per year
-
Days on Site: 7 Days
-
Added: Mar 02, 2021 (1 week on market)
-
Updated:
-
Last Checked: 1 hour ago
-
MLS®#: W5133818
-
Listed By: Keller williams signature realty, brokerage
Fabulous Freehold End-Unit Town Home With Ample Visitor Parking At Your Doorstep. 1610 Sq.Ft On 3 Levels, 3 Bedrooms 1.5 Bath. Hardwood Throughout. Bedroom Level Laundry. Large Den/Office Space On Main Floor. Upgraded Kitchen Cabinets/Backsplash. Roughed In C-Vac. Single Attached Garage With Inside Entry. Convenient Location For Go, Transit, Hwy Access And Commuters. Great Value To Get Into The Market!
Extras
Legal Description: Pt Blk H, Plan 1528, Part 82, 20R17249; Burlington. S/T Easement In Gross As In Hr559260. T/W An Undivided Common Interest In Hcecc No. 522
Property Details
Facts for 630 Brain Common, Burlington
Status
Days on Market: 7
Last Status: Sold
Sold Date: Mar 09, 2021
Closed Date: Jul 09, 2021
Expiry Date: May 31, 2021
Sold Price: $700,000
Unavailable Date: Mar 09, 2021
Input Date: Mar 02, 2021
Prior LSC: Sold
Property
Status: Sale
Property Type: Att/Row/Twnhouse
Style: 3-Storey
Size (sq ft): 1500
Age: 6-15
Area: Burlington
Community: Appleby
Availability Date: Tbd
Assessment Amount: $423,000
Assessment Year: 2016
Inside
Bedrooms: 3
Bathrooms: 2
Kitchens: 1
Rooms: 7
Den/Family Room: Yes
Air Conditioning: Central Air
Fireplace: No
Laundry Level: Upper
Washrooms: 2
Building
Basement: None
Heat Type: Forced Air
Heat Source: Gas
Exterior: Brick
Exterior: Stone
Water Supply: Municipal
Special Designation: Unknown
Parking
Driveway: Private
Garage Spaces: 1
Garage Type: Attached
Covered Parking Spaces: 1
Total Parking Spaces: 2
Fees
Tax Year: 2020
Tax Legal Description: Pt Blk H, Plan 1528, Part 82, 20R17249; Burlington
Taxes: $3,217
Highlights
Feature: Level
Feature: Place Of Worship
Feature: Public Transit
Feature: School
Land
Cross Street: Fairview St. & Garib
Municipality District: Burlington
Fronting On: West
Parcel Number: 07033115
Pool: None
Sewer: Sewers
Lot Depth: 35.66 Feet
Lot Frontage: 42.98 Feet
Lot Irregularities: Corner Unit
Zoning: Residential
Rooms
Room details for 630 Brain Common, Burlington
| Type | Dimensions | Description |
|---|---|---|
| Den Main | 10.09 x 11.06 | Laminate |
| Living 2nd | 8.10 x 12.04 | Hardwood Floor, W/O To Balcony |
| Dining 2nd | 10.11 x 10.05 | Hardwood Floor |
| Kitchen 2nd | 9.01 x 8.11 | Hardwood Floor |
| Br 3rd | 11.03 x 11.10 | Hardwood Floor |
| 2nd Br 3rd | 10.05 x 8.02 | Hardwood Floor |
| 3rd Br 3rd | 12.02 x 8.11 | Hardwood Floor |
| Bathroom 2nd | - | 2 Pc Bath |
| Bathroom 3rd | - | 4 Pc Bath |
| XXXXXXXX | XXX XX, XXXX |
XXXX XXX XXXX |
$XXX,XXX |
| XXX XX, XXXX |
XXXXXX XXX XXXX |
$XXX,XXX |
| XXXXXXXX XXXX | XXX XX, XXXX | $700,000 XXX XXXX |
| XXXXXXXX XXXXXX | XXX XX, XXXX | $649,000 XXX XXXX |

Ryerson Public School
Elementary: PublicSt Raphaels Separate School
Elementary: CatholicPauline Johnson Public School
Elementary: PublicAscension Separate School
Elementary: CatholicFrontenac Public School
Elementary: PublicJohn T Tuck Public School
Elementary: PublicGary Allan High School - SCORE
Secondary: PublicGary Allan High School - Bronte Creek
Secondary: PublicGary Allan High School - Burlington
Secondary: PublicRobert Bateman High School
Secondary: PublicAssumption Roman Catholic Secondary School
Secondary: CatholicNelson High School
Secondary: Public

