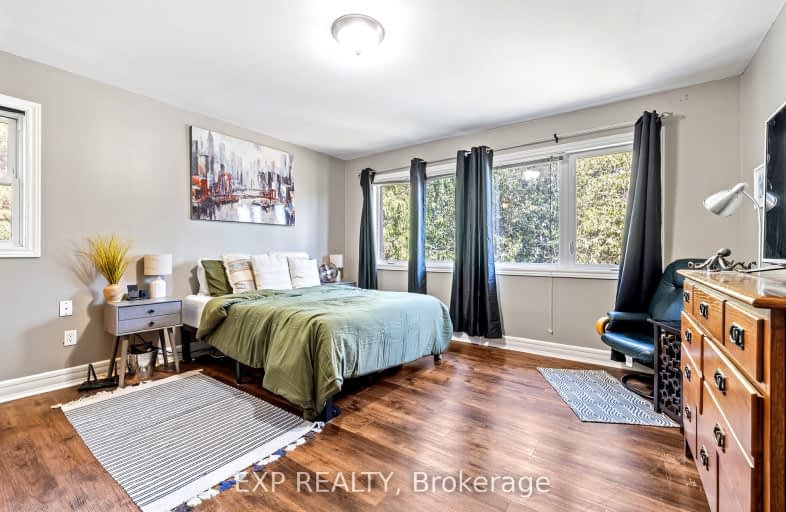Somewhat Walkable
- Some errands can be accomplished on foot.
67
/100
Good Transit
- Some errands can be accomplished by public transportation.
54
/100
Very Bikeable
- Most errands can be accomplished on bike.
73
/100

Lakeshore Public School
Elementary: Public
1.15 km
Burlington Central Elementary School
Elementary: Public
1.12 km
Tecumseh Public School
Elementary: Public
1.24 km
St Johns Separate School
Elementary: Catholic
0.93 km
Central Public School
Elementary: Public
1.05 km
Tom Thomson Public School
Elementary: Public
0.62 km
Gary Allan High School - SCORE
Secondary: Public
2.39 km
Gary Allan High School - Bronte Creek
Secondary: Public
1.72 km
Thomas Merton Catholic Secondary School
Secondary: Catholic
1.09 km
Gary Allan High School - Burlington
Secondary: Public
1.76 km
Burlington Central High School
Secondary: Public
1.15 km
Assumption Roman Catholic Secondary School
Secondary: Catholic
1.62 km
-
Spencer Smith Park
1400 Lakeshore Rd (Maple), Burlington ON L7S 1Y2 1.9km -
Spencer's Splash Pad & Park
1340 Lakeshore Rd (Nelson Av), Burlington ON L7S 1Y2 1.91km -
Sioux Lookout Park
3252 Lakeshore Rd E, Burlington ON 2.16km
-
TD Bank Financial Group
1235 Fairview St, Burlington ON L7S 2H9 1.97km -
BDC-Banque de Developpement du Canada
4145 N Service Rd, Burlington ON L7L 6A3 2.55km -
President's Choice Financial ATM
1450 Headon Rd, Burlington ON L7M 3Z5 4.17km





