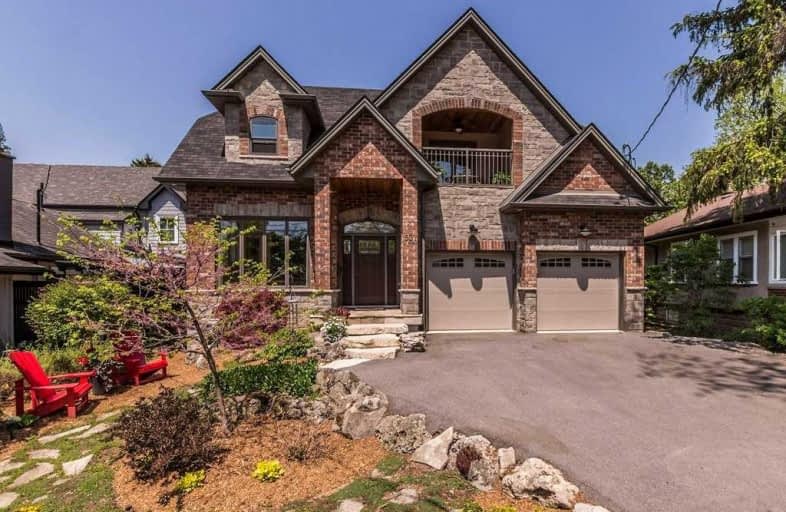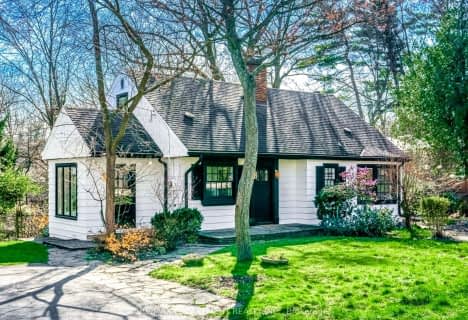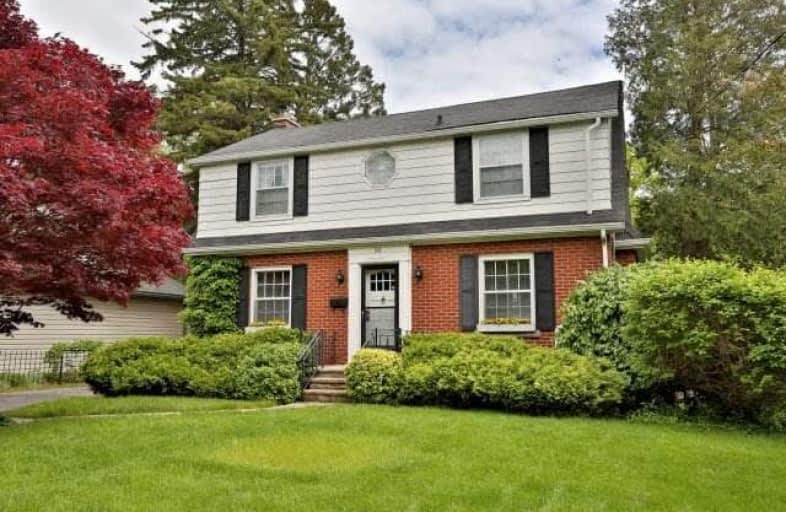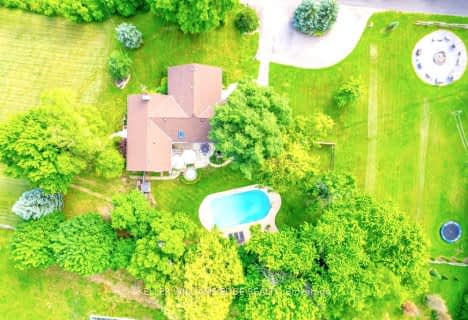
Strathcona Junior Public School
Elementary: Public
2.96 km
Aldershot Elementary School
Elementary: Public
2.36 km
Hess Street Junior Public School
Elementary: Public
2.83 km
Glenview Public School
Elementary: Public
2.95 km
St. Lawrence Catholic Elementary School
Elementary: Catholic
2.29 km
Bennetto Elementary School
Elementary: Public
2.40 km
King William Alter Ed Secondary School
Secondary: Public
3.77 km
Turning Point School
Secondary: Public
3.86 km
École secondaire Georges-P-Vanier
Secondary: Public
3.18 km
Aldershot High School
Secondary: Public
2.20 km
Sir John A Macdonald Secondary School
Secondary: Public
3.07 km
Cathedral High School
Secondary: Catholic
4.35 km











