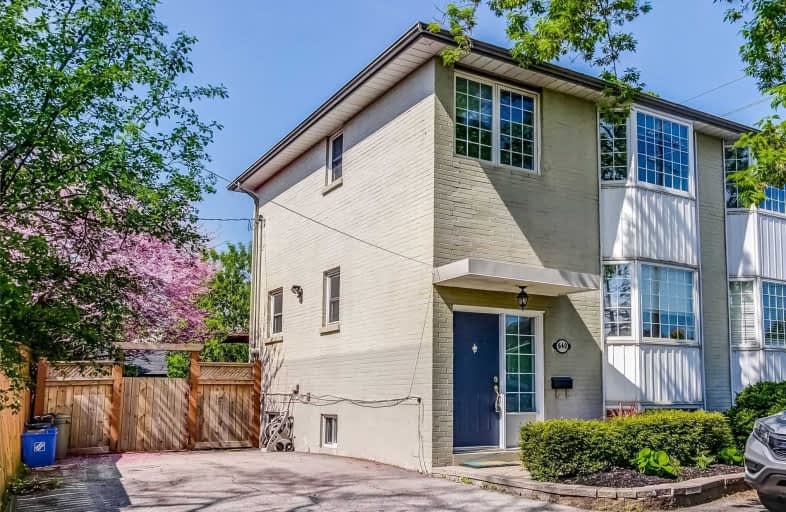Sold on Jun 04, 2020
Note: Property is not currently for sale or for rent.

-
Type: Semi-Detached
-
Style: 2-Storey
-
Size: 1100 sqft
-
Lot Size: 38.6 x 106.16 Feet
-
Age: No Data
-
Taxes: $2,541 per year
-
Days on Site: 6 Days
-
Added: May 29, 2020 (6 days on market)
-
Updated:
-
Last Checked: 2 hours ago
-
MLS®#: W4773986
-
Listed By: Royal lepage real estate services ltd., brokerage
Beautiful Bright Semi Detached Home On Private Lush Lot In South East Burlington. Steps Away From Walking Trail, Shopping And Restaurants.Features Beautiful Solid Oak Cabinets, S/S Appliances, Quartz Counters,Subway Tile Bkspsh And Large Breakfast Bar. Spacious Living & Dining Room With Hardwood Flrs And W/O To New Two Tier Deck W/Pergola & Gas Hook-Up. Fully Fenced Mature Lot W/Flower Beds, Garden And Large Shed With Hydro.Sunny Home W/Two Large Bay Windows,
Extras
Three Bedrooms, Modern Updated 4Pc Bath And Fully Finished Bsmt. Basement Features Family Room, Above Grade Windows, Dry Bar, Utility Room, Laundry And 3 Pc Bath With Separate Shower. Great For Commuters, 2 Min Drive To Qew And Appleby Go !
Property Details
Facts for 640 Appleby Line, Burlington
Status
Days on Market: 6
Last Status: Sold
Sold Date: Jun 04, 2020
Closed Date: Sep 03, 2020
Expiry Date: Aug 31, 2020
Sold Price: $679,900
Unavailable Date: Jun 04, 2020
Input Date: May 29, 2020
Property
Status: Sale
Property Type: Semi-Detached
Style: 2-Storey
Size (sq ft): 1100
Area: Burlington
Community: Appleby
Availability Date: 90/Tba
Inside
Bedrooms: 3
Bathrooms: 2
Kitchens: 1
Rooms: 6
Den/Family Room: No
Air Conditioning: Central Air
Fireplace: No
Laundry Level: Lower
Washrooms: 2
Building
Basement: Finished
Basement 2: Full
Heat Type: Forced Air
Heat Source: Gas
Exterior: Brick
Water Supply: Municipal
Special Designation: Unknown
Other Structures: Garden Shed
Parking
Driveway: Pvt Double
Garage Type: None
Covered Parking Spaces: 6
Total Parking Spaces: 6
Fees
Tax Year: 2019
Tax Legal Description: Pt Lt 14 , Pl 202 , As In 839873 ; Burlington
Taxes: $2,541
Highlights
Feature: Fenced Yard
Feature: Grnbelt/Conserv
Feature: Library
Feature: Park
Feature: Public Transit
Feature: Ravine
Land
Cross Street: Appleby Line And Fai
Municipality District: Burlington
Fronting On: West
Parcel Number: 070330020
Pool: None
Sewer: Sewers
Lot Depth: 106.16 Feet
Lot Frontage: 38.6 Feet
Additional Media
- Virtual Tour: https://unbranded.youriguide.com/640_appleby_line_burlington_on
Rooms
Room details for 640 Appleby Line, Burlington
| Type | Dimensions | Description |
|---|---|---|
| Living Main | 3.61 x 4.27 | Combined W/Dining, Hardwood Floor, Bay Window |
| Dining Main | 2.79 x 4.06 | Hardwood Floor, W/O To Deck, Sliding Doors |
| Kitchen Main | 2.95 x 3.25 | Ceramic Back Splash, Quartz Counter, Stainless Steel Appl |
| Master 2nd | 2.87 x 4.14 | Hardwood Floor, Ceiling Fan, Closet |
| 2nd Br 2nd | 2.90 x 3.23 | Bay Window, Broadloom, Closet |
| 3rd Br 2nd | 2.75 x 3.00 | Hardwood Floor, Closet, Large Window |
| Bathroom 2nd | - | 4 Pc Bath, Renovated, Window |
| Rec Bsmt | 4.50 x 5.84 | Above Grade Window, Broadloom, Dry Bar |
| Bathroom Bsmt | - | 3 Pc Bath, Separate Shower, Window |
| Utility Bsmt | - |
| XXXXXXXX | XXX XX, XXXX |
XXXX XXX XXXX |
$XXX,XXX |
| XXX XX, XXXX |
XXXXXX XXX XXXX |
$XXX,XXX |
| XXXXXXXX XXXX | XXX XX, XXXX | $679,900 XXX XXXX |
| XXXXXXXX XXXXXX | XXX XX, XXXX | $659,900 XXX XXXX |

St Raphaels Separate School
Elementary: CatholicPauline Johnson Public School
Elementary: PublicAscension Separate School
Elementary: CatholicMohawk Gardens Public School
Elementary: PublicFrontenac Public School
Elementary: PublicPineland Public School
Elementary: PublicGary Allan High School - SCORE
Secondary: PublicGary Allan High School - Bronte Creek
Secondary: PublicGary Allan High School - Burlington
Secondary: PublicRobert Bateman High School
Secondary: PublicAssumption Roman Catholic Secondary School
Secondary: CatholicNelson High School
Secondary: Public

