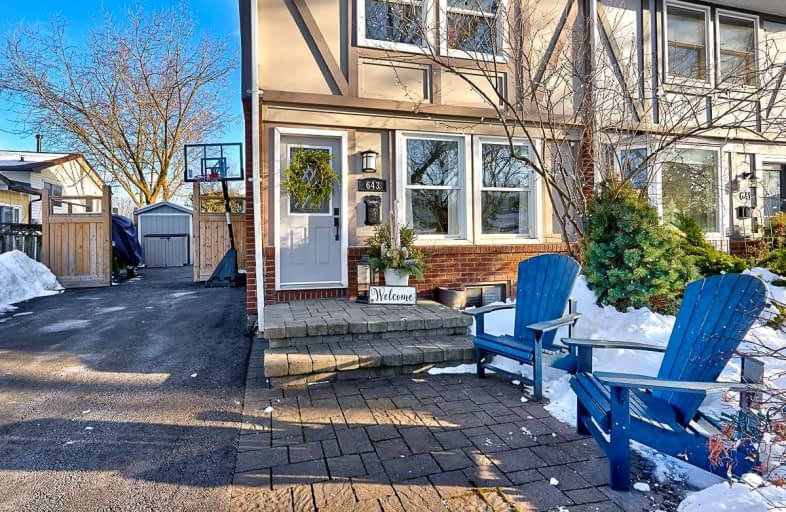
Ryerson Public School
Elementary: Public
2.00 km
St Raphaels Separate School
Elementary: Catholic
1.45 km
Pauline Johnson Public School
Elementary: Public
0.15 km
Ascension Separate School
Elementary: Catholic
1.50 km
Frontenac Public School
Elementary: Public
1.23 km
Pineland Public School
Elementary: Public
1.47 km
Gary Allan High School - SCORE
Secondary: Public
2.06 km
Gary Allan High School - Bronte Creek
Secondary: Public
2.85 km
Gary Allan High School - Burlington
Secondary: Public
2.81 km
Robert Bateman High School
Secondary: Public
1.30 km
Assumption Roman Catholic Secondary School
Secondary: Catholic
2.59 km
Nelson High School
Secondary: Public
1.01 km








