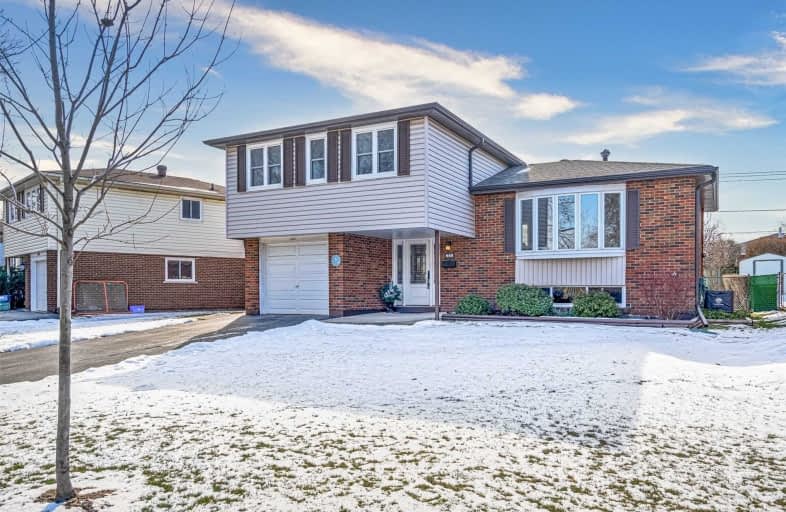
St Patrick Separate School
Elementary: Catholic
1.67 km
Pauline Johnson Public School
Elementary: Public
2.01 km
Ascension Separate School
Elementary: Catholic
0.90 km
Mohawk Gardens Public School
Elementary: Public
1.41 km
Frontenac Public School
Elementary: Public
0.79 km
Pineland Public School
Elementary: Public
1.53 km
Gary Allan High School - SCORE
Secondary: Public
3.92 km
Gary Allan High School - Bronte Creek
Secondary: Public
4.72 km
Gary Allan High School - Burlington
Secondary: Public
4.68 km
Robert Bateman High School
Secondary: Public
1.04 km
Corpus Christi Catholic Secondary School
Secondary: Catholic
3.35 km
Nelson High School
Secondary: Public
2.82 km




