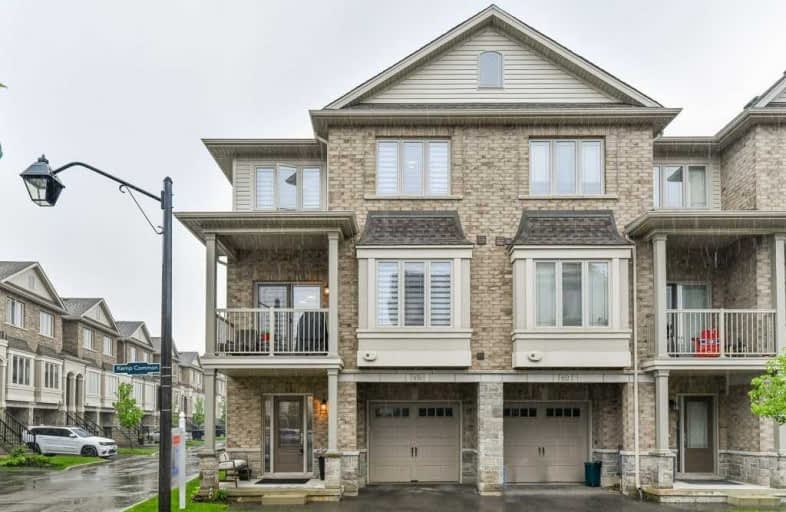Sold on Jun 18, 2019
Note: Property is not currently for sale or for rent.

-
Type: Att/Row/Twnhouse
-
Style: 3-Storey
-
Lot Size: 24.8 x 43.08 Feet
-
Age: No Data
-
Taxes: $2,912 per year
-
Days on Site: 11 Days
-
Added: Sep 07, 2019 (1 week on market)
-
Updated:
-
Last Checked: 2 months ago
-
MLS®#: W4479237
-
Listed By: Re/max escarpment realty inc., brokerage
Beautiful, Spacious And Quiet End Unit Townhouse In The Center Of Burlington! Perfect For Commuters, Investors, Downsizers, First Time Buyers And Anyone That Wants Pride Of Ownership! Located Close To The Best Restaurants And Parks With Incredible Access To Qew, 401 And Go. Finished Exquisitely From Top To Bottom. Rsa
Extras
Inclusions: Ss Fridge, Ss Gas Stove & Dishwasher, Range Hood Microwave, Washer & Dryer, Blinds
Property Details
Facts for 650 Kemp Common, Burlington
Status
Days on Market: 11
Last Status: Sold
Sold Date: Jun 18, 2019
Closed Date: Aug 28, 2019
Expiry Date: Oct 07, 2019
Sold Price: $590,000
Unavailable Date: Jun 18, 2019
Input Date: Jun 08, 2019
Prior LSC: Sold
Property
Status: Sale
Property Type: Att/Row/Twnhouse
Style: 3-Storey
Area: Burlington
Community: Shoreacres
Availability Date: Flexible
Inside
Bedrooms: 2
Bathrooms: 2
Kitchens: 1
Rooms: 6
Den/Family Room: Yes
Air Conditioning: Central Air
Fireplace: No
Washrooms: 2
Building
Basement: None
Heat Type: Forced Air
Heat Source: Gas
Exterior: Brick
Exterior: Stucco/Plaster
Water Supply: Municipal
Special Designation: Unknown
Parking
Driveway: Private
Garage Spaces: 1
Garage Type: Attached
Covered Parking Spaces: 1
Total Parking Spaces: 2
Fees
Tax Year: 2019
Tax Legal Description: Lot 24, Plan 20M1134 T/W An (See Sch C)
Taxes: $2,912
Additional Mo Fees: 69.79
Highlights
Feature: Park
Feature: School
Land
Cross Street: Fairview St/Galileo
Municipality District: Burlington
Fronting On: West
Parcel of Tied Land: Y
Pool: None
Sewer: Sewers
Lot Depth: 43.08 Feet
Lot Frontage: 24.8 Feet
Acres: < .50
Rooms
Room details for 650 Kemp Common, Burlington
| Type | Dimensions | Description |
|---|---|---|
| Rec Main | 2.95 x 4.47 | |
| Bathroom 2nd | - | |
| Living 2nd | 3.35 x 4.45 | |
| Dining 2nd | 2.84 x 3.18 | |
| Kitchen 2nd | 2.59 x 2.74 | |
| Bathroom 3rd | - | |
| Master 3rd | 3.35 x 3.35 | |
| Br 3rd | 2.74 x 3.95 | |
| Den 3rd | 2.74 x 3.25 |
| XXXXXXXX | XXX XX, XXXX |
XXXX XXX XXXX |
$XXX,XXX |
| XXX XX, XXXX |
XXXXXX XXX XXXX |
$XXX,XXX | |
| XXXXXXXX | XXX XX, XXXX |
XXXXXXX XXX XXXX |
|
| XXX XX, XXXX |
XXXXXX XXX XXXX |
$XXX,XXX | |
| XXXXXXXX | XXX XX, XXXX |
XXXXXXX XXX XXXX |
|
| XXX XX, XXXX |
XXXXXX XXX XXXX |
$XXX,XXX | |
| XXXXXXXX | XXX XX, XXXX |
XXXXXXX XXX XXXX |
|
| XXX XX, XXXX |
XXXXXX XXX XXXX |
$XXX,XXX | |
| XXXXXXXX | XXX XX, XXXX |
XXXX XXX XXXX |
$XXX,XXX |
| XXX XX, XXXX |
XXXXXX XXX XXXX |
$XXX,XXX |
| XXXXXXXX XXXX | XXX XX, XXXX | $590,000 XXX XXXX |
| XXXXXXXX XXXXXX | XXX XX, XXXX | $599,000 XXX XXXX |
| XXXXXXXX XXXXXXX | XXX XX, XXXX | XXX XXXX |
| XXXXXXXX XXXXXX | XXX XX, XXXX | $596,000 XXX XXXX |
| XXXXXXXX XXXXXXX | XXX XX, XXXX | XXX XXXX |
| XXXXXXXX XXXXXX | XXX XX, XXXX | $596,000 XXX XXXX |
| XXXXXXXX XXXXXXX | XXX XX, XXXX | XXX XXXX |
| XXXXXXXX XXXXXX | XXX XX, XXXX | $599,900 XXX XXXX |
| XXXXXXXX XXXX | XXX XX, XXXX | $477,500 XXX XXXX |
| XXXXXXXX XXXXXX | XXX XX, XXXX | $439,900 XXX XXXX |

Ryerson Public School
Elementary: PublicSt Raphaels Separate School
Elementary: CatholicTecumseh Public School
Elementary: PublicSt Paul School
Elementary: CatholicPauline Johnson Public School
Elementary: PublicJohn T Tuck Public School
Elementary: PublicGary Allan High School - SCORE
Secondary: PublicGary Allan High School - Bronte Creek
Secondary: PublicGary Allan High School - Burlington
Secondary: PublicRobert Bateman High School
Secondary: PublicAssumption Roman Catholic Secondary School
Secondary: CatholicNelson High School
Secondary: Public- 2 bath
- 2 bed
- 1100 sqft
4139 Palermo Common, Burlington, Ontario • L7L 0G7 • Shoreacres



