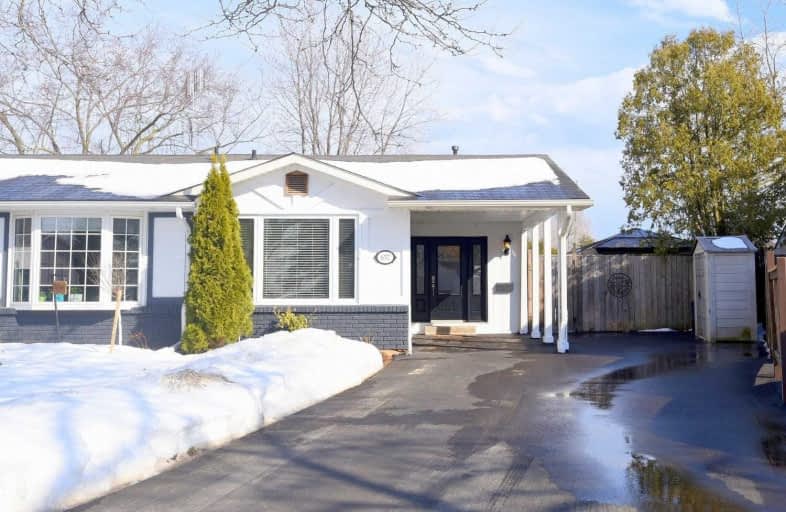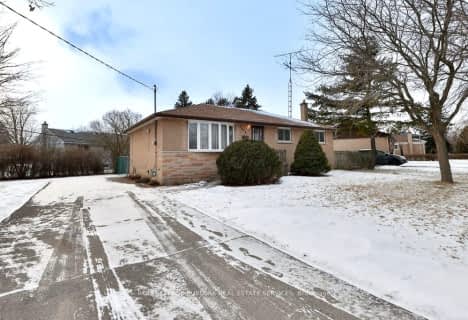
Ryerson Public School
Elementary: Public
2.08 km
St Raphaels Separate School
Elementary: Catholic
1.51 km
Pauline Johnson Public School
Elementary: Public
0.20 km
Ascension Separate School
Elementary: Catholic
1.43 km
Frontenac Public School
Elementary: Public
1.16 km
Pineland Public School
Elementary: Public
1.42 km
Gary Allan High School - SCORE
Secondary: Public
2.13 km
Gary Allan High School - Bronte Creek
Secondary: Public
2.92 km
Gary Allan High School - Burlington
Secondary: Public
2.88 km
Robert Bateman High School
Secondary: Public
1.24 km
Assumption Roman Catholic Secondary School
Secondary: Catholic
2.66 km
Nelson High School
Secondary: Public
1.08 km






