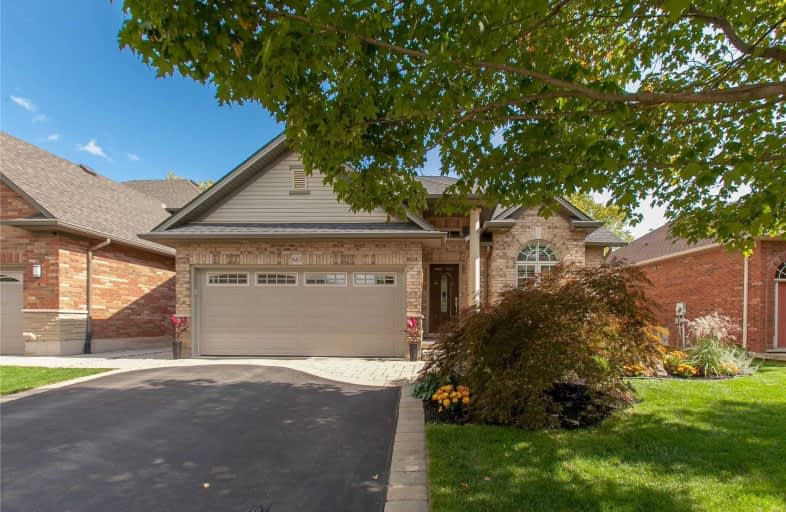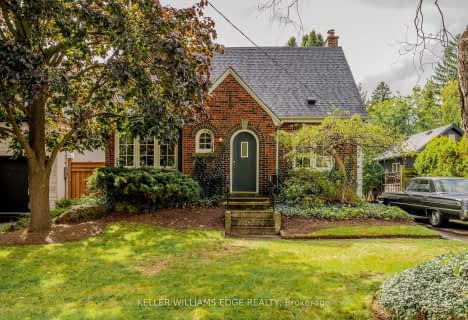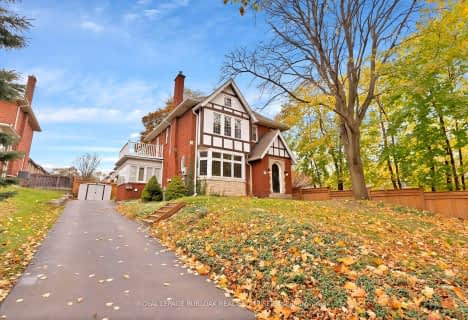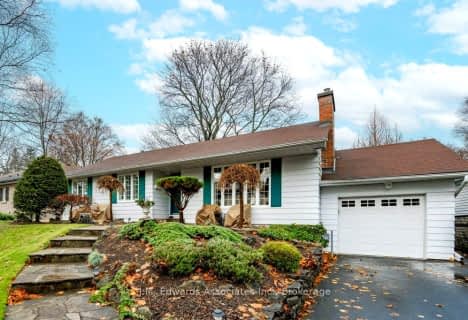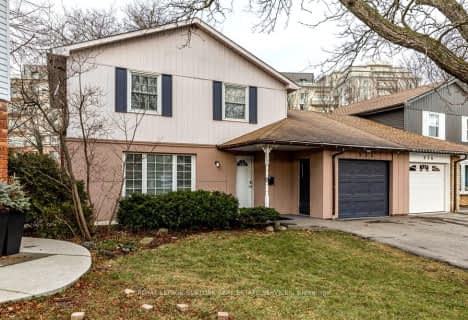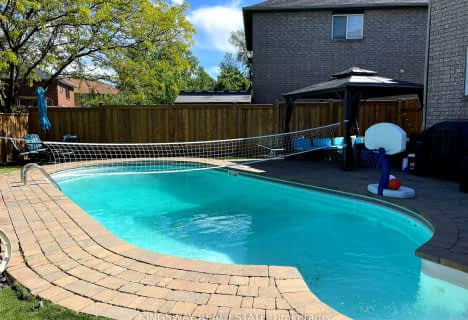
Aldershot Elementary School
Elementary: PublicSt. Thomas Catholic Elementary School
Elementary: CatholicGlenview Public School
Elementary: PublicSt. Lawrence Catholic Elementary School
Elementary: CatholicHoly Rosary Separate School
Elementary: CatholicBennetto Elementary School
Elementary: PublicKing William Alter Ed Secondary School
Secondary: PublicTurning Point School
Secondary: PublicÉcole secondaire Georges-P-Vanier
Secondary: PublicAldershot High School
Secondary: PublicSir John A Macdonald Secondary School
Secondary: PublicWestdale Secondary School
Secondary: Public- 1 bath
- 3 bed
- 1100 sqft
978 North Shore Boulevard West, Burlington, Ontario • L7T 1B1 • Bayview
