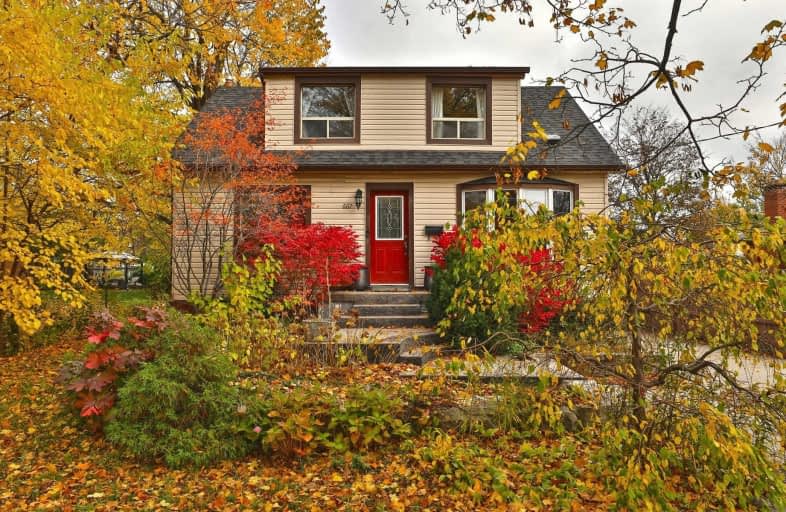
Lakeshore Public School
Elementary: Public
2.03 km
Ryerson Public School
Elementary: Public
0.92 km
Tecumseh Public School
Elementary: Public
0.15 km
St Paul School
Elementary: Catholic
0.59 km
Tom Thomson Public School
Elementary: Public
1.73 km
John T Tuck Public School
Elementary: Public
1.49 km
Gary Allan High School - SCORE
Secondary: Public
1.27 km
Gary Allan High School - Bronte Creek
Secondary: Public
1.04 km
Thomas Merton Catholic Secondary School
Secondary: Catholic
2.41 km
Gary Allan High School - Burlington
Secondary: Public
1.05 km
Assumption Roman Catholic Secondary School
Secondary: Catholic
0.35 km
Nelson High School
Secondary: Public
2.13 km







