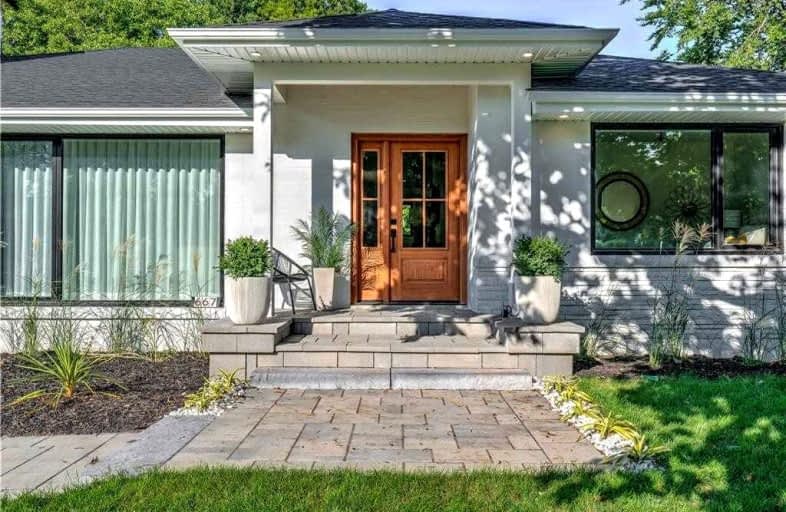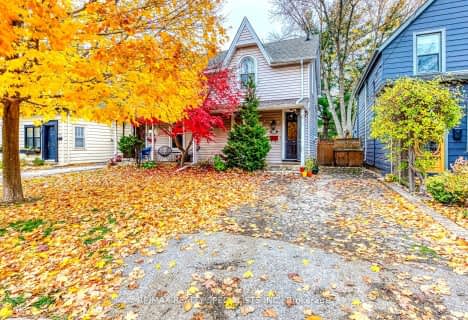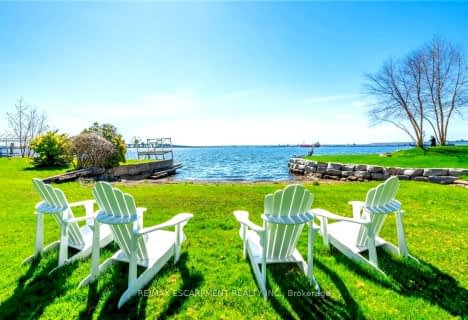
Lakeshore Public School
Elementary: Public
1.28 km
Burlington Central Elementary School
Elementary: Public
1.09 km
Tecumseh Public School
Elementary: Public
1.28 km
St Johns Separate School
Elementary: Catholic
0.89 km
Central Public School
Elementary: Public
1.02 km
Tom Thomson Public School
Elementary: Public
0.49 km
Gary Allan High School - SCORE
Secondary: Public
2.48 km
Gary Allan High School - Bronte Creek
Secondary: Public
1.83 km
Thomas Merton Catholic Secondary School
Secondary: Catholic
1.01 km
Gary Allan High School - Burlington
Secondary: Public
1.87 km
Burlington Central High School
Secondary: Public
1.11 km
Assumption Roman Catholic Secondary School
Secondary: Catholic
1.67 km














