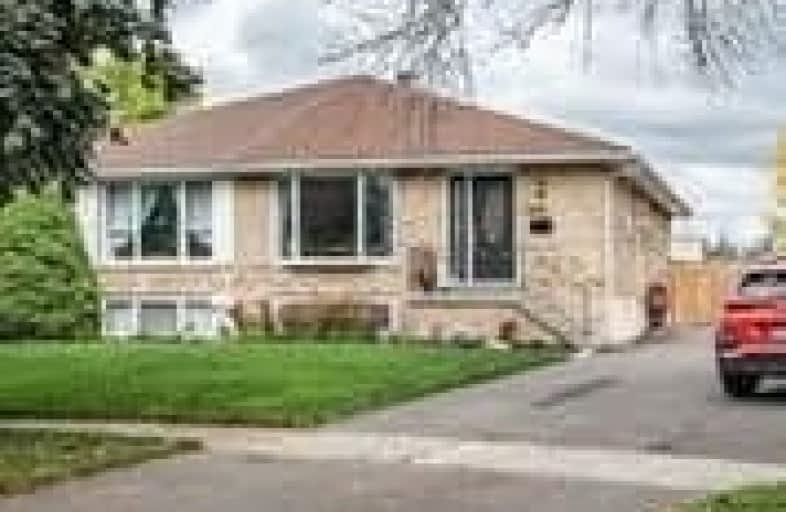Sold on Oct 13, 2020
Note: Property is not currently for sale or for rent.

-
Type: Semi-Detached
-
Style: Bungalow-Raised
-
Size: 1100 sqft
-
Lot Size: 27.5 x 114.44 Feet
-
Age: 31-50 years
-
Taxes: $3,704 per year
-
Days on Site: 9 Days
-
Added: Oct 04, 2020 (1 week on market)
-
Updated:
-
Last Checked: 1 hour ago
-
MLS®#: W4939906
-
Listed By: Royal lepage burloak real estate services, brokerage
Absolutely No Expense Was Spared, When Remodeling This Stunning Raised Bungalow In Super Desirable Locale. Over 2000 Square Feet Of Finished Living Space On A Large Lot. From The Moment You Walk Through The Front Door, You Feel Like You're Home. This Flowing Open Concept Main Floor Boasts Beautiful Custom Flooring, Loads Of Pot Lights, Fully Functional Living Space, Large Bay Window, Gourmet Kitchen With Massive Island &Amp; Stainless Appliances (Gas Stove).
Property Details
Facts for 670 Artreva Crescent, Burlington
Status
Days on Market: 9
Last Status: Sold
Sold Date: Oct 13, 2020
Closed Date: Nov 17, 2020
Expiry Date: Dec 31, 2020
Sold Price: $810,000
Unavailable Date: Oct 13, 2020
Input Date: Oct 04, 2020
Prior LSC: Listing with no contract changes
Property
Status: Sale
Property Type: Semi-Detached
Style: Bungalow-Raised
Size (sq ft): 1100
Age: 31-50
Area: Burlington
Community: Shoreacres
Inside
Bedrooms: 3
Bedrooms Plus: 1
Bathrooms: 2
Kitchens: 1
Rooms: 7
Den/Family Room: No
Air Conditioning: Central Air
Fireplace: No
Washrooms: 2
Building
Basement: Finished
Basement 2: Full
Heat Type: Forced Air
Heat Source: Gas
Exterior: Brick
Water Supply: Municipal
Special Designation: Unknown
Parking
Driveway: Private
Garage Type: None
Covered Parking Spaces: 4
Total Parking Spaces: 4
Fees
Tax Year: 2020
Tax Legal Description: Pt Lt 31, Pl 1394, As In 368798; S/T 239465 Bur
Taxes: $3,704
Highlights
Feature: Fenced Yard
Feature: Level
Feature: Public Transit
Feature: School
Feature: School Bus Route
Land
Cross Street: Walkers To Flemish T
Municipality District: Burlington
Fronting On: North
Parcel Number: 070330444
Pool: None
Sewer: Sewers
Lot Depth: 114.44 Feet
Lot Frontage: 27.5 Feet
Acres: < .50
Rooms
Room details for 670 Artreva Crescent, Burlington
| Type | Dimensions | Description |
|---|---|---|
| Kitchen Main | 13.60 x 11.00 | |
| Dining Main | 12.30 x 12.00 | |
| Living Main | 13.80 x 14.60 | |
| Bathroom Main | 8.60 x 7.60 | |
| Master Main | 10.10 x 10.80 | |
| 2nd Br Main | 10.80 x 10.70 | |
| 3rd Br Main | 9.11 x 10.70 | |
| Rec Bsmt | 21.60 x 21.20 | |
| Bathroom Bsmt | 8.00 x 6.80 | |
| Br Bsmt | 11.00 x 10.40 | |
| Laundry Bsmt | 9.80 x 6.20 | |
| Other Bsmt | 12.10 x 10.10 |
| XXXXXXXX | XXX XX, XXXX |
XXXX XXX XXXX |
$XXX,XXX |
| XXX XX, XXXX |
XXXXXX XXX XXXX |
$XXX,XXX |
| XXXXXXXX XXXX | XXX XX, XXXX | $810,000 XXX XXXX |
| XXXXXXXX XXXXXX | XXX XX, XXXX | $749,900 XXX XXXX |

Ryerson Public School
Elementary: PublicSt Raphaels Separate School
Elementary: CatholicTecumseh Public School
Elementary: PublicSt Paul School
Elementary: CatholicPauline Johnson Public School
Elementary: PublicJohn T Tuck Public School
Elementary: PublicGary Allan High School - SCORE
Secondary: PublicGary Allan High School - Bronte Creek
Secondary: PublicGary Allan High School - Burlington
Secondary: PublicRobert Bateman High School
Secondary: PublicAssumption Roman Catholic Secondary School
Secondary: CatholicNelson High School
Secondary: Public- — bath
- — bed
- — sqft



