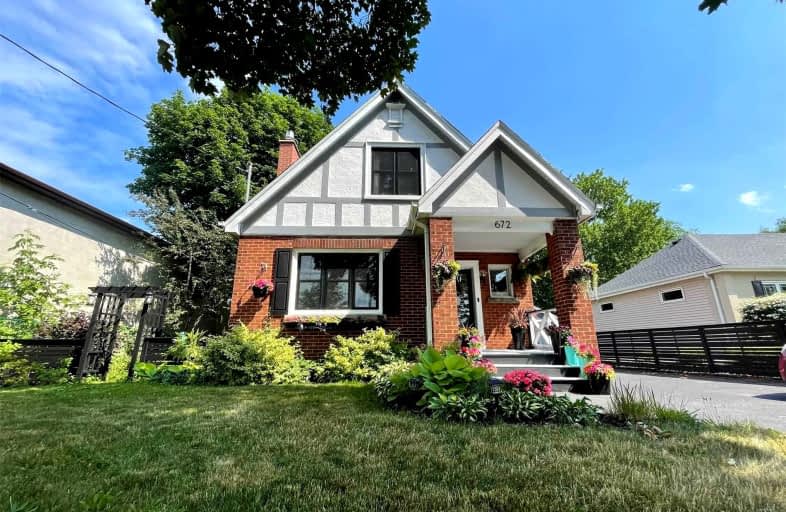
École élémentaire Georges-P-Vanier
Elementary: Public
3.10 km
Strathcona Junior Public School
Elementary: Public
2.96 km
Aldershot Elementary School
Elementary: Public
2.41 km
Hess Street Junior Public School
Elementary: Public
2.91 km
St. Lawrence Catholic Elementary School
Elementary: Catholic
2.52 km
Bennetto Elementary School
Elementary: Public
2.61 km
King William Alter Ed Secondary School
Secondary: Public
3.95 km
Turning Point School
Secondary: Public
3.99 km
École secondaire Georges-P-Vanier
Secondary: Public
3.10 km
Aldershot High School
Secondary: Public
2.33 km
Sir John A Macdonald Secondary School
Secondary: Public
3.17 km
Westdale Secondary School
Secondary: Public
3.98 km












