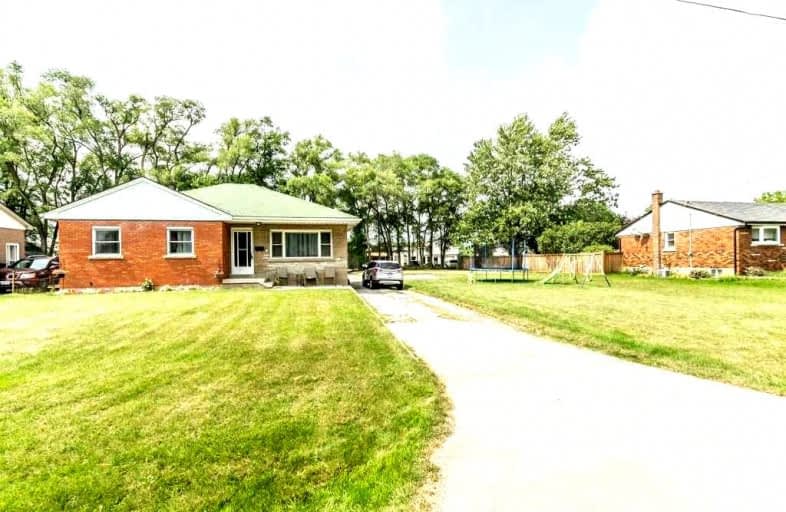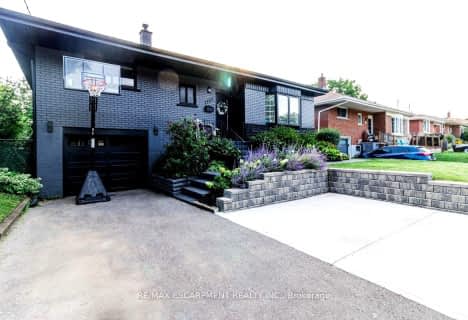
Kings Road Public School
Elementary: PublicÉcole élémentaire Renaissance
Elementary: PublicÉÉC Saint-Philippe
Elementary: CatholicGlenview Public School
Elementary: PublicMaplehurst Public School
Elementary: PublicHoly Rosary Separate School
Elementary: CatholicThomas Merton Catholic Secondary School
Secondary: CatholicAldershot High School
Secondary: PublicBurlington Central High School
Secondary: PublicM M Robinson High School
Secondary: PublicAssumption Roman Catholic Secondary School
Secondary: CatholicNotre Dame Roman Catholic Secondary School
Secondary: Catholic- 2 bath
- 3 bed
- 1100 sqft
1142 Stanley Drive, Burlington, Ontario • L7P 2K7 • Mountainside














