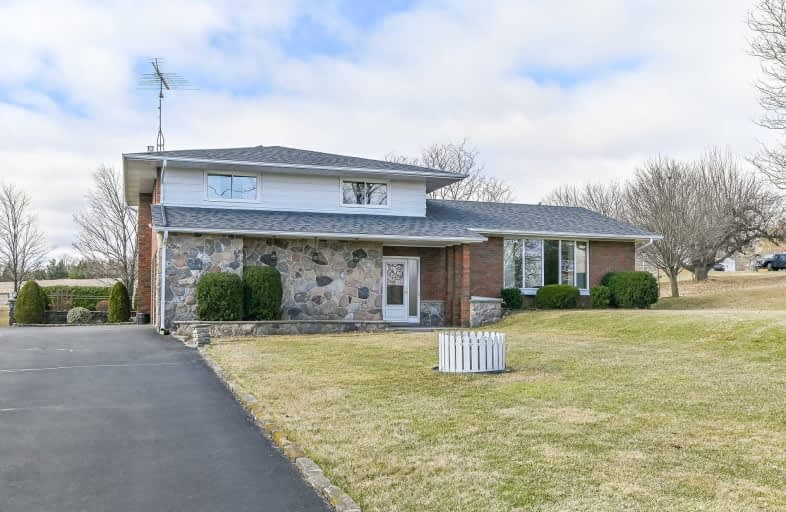Sold on Jul 12, 2019
Note: Property is not currently for sale or for rent.

-
Type: Detached
-
Style: Sidesplit 4
-
Lot Size: 141 x 300 Feet
-
Age: 51-99 years
-
Taxes: $4,909 per year
-
Days on Site: 92 Days
-
Added: Sep 07, 2019 (3 months on market)
-
Updated:
-
Last Checked: 1 hour ago
-
MLS®#: W4413274
-
Listed By: Keller williams edge realty, brokerage
Situated On .980 Of An Acre, This 1 Story Traditional Has 3 Bdrms And 2 Bthrms. Generous Open Living And Dining Area With Traditional Decor, Clean And Bright Eat-In Kitchen With Windows Facing The Beautiful Views Of The Country Fields. Wonderful Country Style Family Room With A Natural Gas Fireplace. Attchd 2 Car Grge And Electrically Wired Detached Garage And Wood Workshop. The Back Patio Off The Family Room Provides Flow Conducive For
Property Details
Facts for 6764 Guelph Line, Burlington
Status
Days on Market: 92
Last Status: Sold
Sold Date: Jul 12, 2019
Closed Date: Sep 15, 2019
Expiry Date: Jul 30, 2019
Sold Price: $875,000
Unavailable Date: Jul 12, 2019
Input Date: Apr 12, 2019
Property
Status: Sale
Property Type: Detached
Style: Sidesplit 4
Age: 51-99
Area: Burlington
Community: Rural Burlington
Availability Date: Immediate
Assessment Amount: $678,500
Assessment Year: 2019
Inside
Bedrooms: 4
Bathrooms: 2
Kitchens: 1
Rooms: 8
Den/Family Room: Yes
Air Conditioning: None
Fireplace: Yes
Laundry Level: Lower
Central Vacuum: N
Washrooms: 2
Utilities
Electricity: Yes
Gas: Yes
Cable: Yes
Telephone: Yes
Building
Basement: Part Fin
Heat Type: Baseboard
Heat Source: Electric
Exterior: Brick
Elevator: N
UFFI: No
Energy Certificate: N
Green Verification Status: N
Water Supply Type: Bored Well
Water Supply: Other
Physically Handicapped-Equipped: N
Special Designation: Unknown
Other Structures: Garden Shed
Other Structures: Workshop
Retirement: N
Parking
Driveway: Pvt Double
Garage Spaces: 2
Garage Type: Attached
Covered Parking Spaces: 10
Total Parking Spaces: 12
Fees
Tax Year: 2018
Tax Legal Description: Pt Lt 10 Con 3 Ns As In 799744 ; Burlington/Nelson
Taxes: $4,909
Highlights
Feature: Golf
Feature: Grnbelt/Conserv
Feature: Level
Land
Cross Street: Derry Road
Municipality District: Burlington
Fronting On: West
Parcel Number: 072100009
Pool: None
Sewer: Septic
Lot Depth: 300 Feet
Lot Frontage: 141 Feet
Acres: .50-1.99
Waterfront: None
Rooms
Room details for 6764 Guelph Line, Burlington
| Type | Dimensions | Description |
|---|---|---|
| Living Main | 6.55 x 3.81 | |
| Dining Main | 3.10 x 3.45 | |
| Kitchen Main | 4.27 x 3.45 | |
| Den Main | 5.69 x 3.56 | |
| Bathroom 2nd | 2.87 x 3.05 | |
| 2nd Br 2nd | 3.00 x 3.05 | |
| Master 2nd | 3.91 x 3.23 | |
| 3rd Br 2nd | 3.38 x 3.00 | |
| Laundry Lower | 5.87 x 2.21 | |
| Rec Lower | 6.20 x 4.72 | |
| Other Lower | 6.12 x 3.61 |
| XXXXXXXX | XXX XX, XXXX |
XXXX XXX XXXX |
$XXX,XXX |
| XXX XX, XXXX |
XXXXXX XXX XXXX |
$XXX,XXX |
| XXXXXXXX XXXX | XXX XX, XXXX | $875,000 XXX XXXX |
| XXXXXXXX XXXXXX | XXX XX, XXXX | $899,999 XXX XXXX |

Kilbride Public School
Elementary: PublicLumen Christi Catholic Elementary School Elementary School
Elementary: CatholicSt. Benedict Elementary Catholic School
Elementary: CatholicQueen of Heaven Elementary Catholic School
Elementary: CatholicP. L. Robertson Public School
Elementary: PublicEscarpment View Public School
Elementary: PublicE C Drury/Trillium Demonstration School
Secondary: ProvincialErnest C Drury School for the Deaf
Secondary: ProvincialGary Allan High School - Milton
Secondary: PublicMilton District High School
Secondary: PublicJean Vanier Catholic Secondary School
Secondary: CatholicBishop Paul Francis Reding Secondary School
Secondary: Catholic

