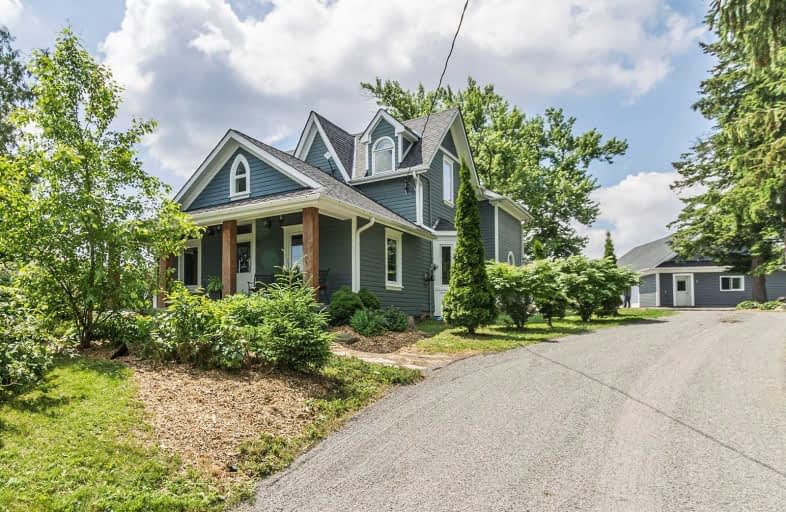Sold on Sep 19, 2019
Note: Property is not currently for sale or for rent.

-
Type: Detached
-
Style: 2-Storey
-
Size: 2000 sqft
-
Lot Size: 246.6 x 301.42 Feet
-
Age: 51-99 years
-
Taxes: $5,344 per year
-
Days on Site: 16 Days
-
Added: Sep 20, 2019 (2 weeks on market)
-
Updated:
-
Last Checked: 1 hour ago
-
MLS®#: W4563613
-
Listed By: Re/max real estate centre inc., brokerage
Location, Location! This Magnificent Country Home Offers Easy Access To Both Burlington And Milton. Sitting On Approx 1.7 Acres This Timeless Beauty Has Been Brought Back To Life! This Home Offers Large Country Kitchen With Stunning Waffle Ceiling, Bright White Cabinetry That Never Grows Old. Large 1300 Sqft Workshop With Car Hoist
Extras
Extras:Fridge, Stove, Built In Dishwasher, Washer, Dryer, Central Vacuum And Attachments, All Electric Fixtures, All Window Cover
Property Details
Facts for 6774 Guelph Line, Burlington
Status
Days on Market: 16
Last Status: Sold
Sold Date: Sep 19, 2019
Closed Date: Nov 06, 2019
Expiry Date: Jan 31, 2020
Sold Price: $1,060,000
Unavailable Date: Sep 19, 2019
Input Date: Sep 03, 2019
Property
Status: Sale
Property Type: Detached
Style: 2-Storey
Size (sq ft): 2000
Age: 51-99
Area: Burlington
Community: Rural Burlington
Availability Date: Tba
Inside
Bedrooms: 3
Bedrooms Plus: 1
Bathrooms: 3
Kitchens: 1
Rooms: 7
Den/Family Room: Yes
Air Conditioning: Central Air
Fireplace: Yes
Laundry Level: Lower
Central Vacuum: Y
Washrooms: 3
Building
Basement: Finished
Heat Type: Forced Air
Heat Source: Gas
Exterior: Board/Batten
Exterior: Wood
Water Supply: Well
Special Designation: Other
Other Structures: Workshop
Parking
Driveway: Private
Garage Spaces: 3
Garage Type: Detached
Covered Parking Spaces: 10
Total Parking Spaces: 13
Fees
Tax Year: 2019
Tax Legal Description: Pt Lt 10, Con 3 Ns, Pt 1, 20R13853; Burlington
Taxes: $5,344
Highlights
Feature: Golf
Feature: Place Of Worship
Feature: Rolling
Feature: School Bus Route
Feature: Wooded/Treed
Land
Cross Street: Guelph Line & Derry
Municipality District: Burlington
Fronting On: West
Pool: None
Sewer: Septic
Lot Depth: 301.42 Feet
Lot Frontage: 246.6 Feet
Rooms
Room details for 6774 Guelph Line, Burlington
| Type | Dimensions | Description |
|---|---|---|
| Kitchen Main | 4.85 x 4.62 | Breakfast Area, Breakfast Bar, Eat-In Kitchen |
| Breakfast Main | 4.85 x 3.30 | Ceramic Floor, Pot Lights |
| Dining Main | 4.09 x 5.38 | Crown Moulding, Gas Fireplace |
| Living Main | 4.09 x 7.14 | Vaulted Ceiling |
| Master 2nd | 3.96 x 4.95 | Hardwood Floor, Casement Windows |
| 2nd Br 2nd | 4.85 x 3.89 | Hardwood Floor, Casement Windows |
| 3rd Br 2nd | 3.63 x 3.91 | Hardwood Floor, Casement Windows |
| 4th Br Bsmt | 3.86 x 3.63 | |
| Family Bsmt | 4.55 x 7.44 | Wainscoting, Pot Lights |
| Laundry Bsmt | 1.96 x 1.68 | |
| Utility Bsmt | 5.00 x 3.20 | |
| Other Bsmt | 2.67 x 2.09 |
| XXXXXXXX | XXX XX, XXXX |
XXXX XXX XXXX |
$X,XXX,XXX |
| XXX XX, XXXX |
XXXXXX XXX XXXX |
$X,XXX,XXX | |
| XXXXXXXX | XXX XX, XXXX |
XXXXXXX XXX XXXX |
|
| XXX XX, XXXX |
XXXXXX XXX XXXX |
$X,XXX,XXX |
| XXXXXXXX XXXX | XXX XX, XXXX | $1,060,000 XXX XXXX |
| XXXXXXXX XXXXXX | XXX XX, XXXX | $1,089,000 XXX XXXX |
| XXXXXXXX XXXXXXX | XXX XX, XXXX | XXX XXXX |
| XXXXXXXX XXXXXX | XXX XX, XXXX | $1,129,000 XXX XXXX |

Kilbride Public School
Elementary: PublicLumen Christi Catholic Elementary School Elementary School
Elementary: CatholicSt. Benedict Elementary Catholic School
Elementary: CatholicQueen of Heaven Elementary Catholic School
Elementary: CatholicP. L. Robertson Public School
Elementary: PublicEscarpment View Public School
Elementary: PublicE C Drury/Trillium Demonstration School
Secondary: ProvincialErnest C Drury School for the Deaf
Secondary: ProvincialGary Allan High School - Milton
Secondary: PublicMilton District High School
Secondary: PublicJean Vanier Catholic Secondary School
Secondary: CatholicBishop Paul Francis Reding Secondary School
Secondary: Catholic

