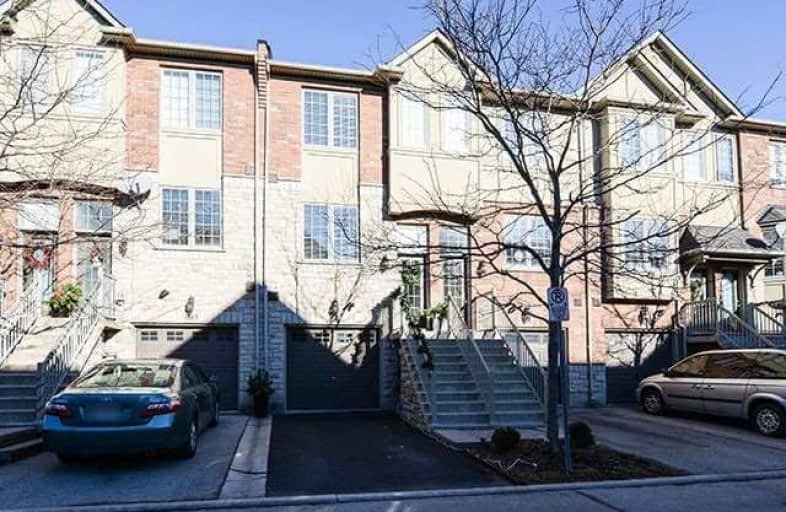
St Raphaels Separate School
Elementary: Catholic
2.27 km
Pauline Johnson Public School
Elementary: Public
0.97 km
Ascension Separate School
Elementary: Catholic
0.99 km
Mohawk Gardens Public School
Elementary: Public
1.67 km
Frontenac Public School
Elementary: Public
0.60 km
Pineland Public School
Elementary: Public
1.32 km
Gary Allan High School - SCORE
Secondary: Public
2.91 km
Gary Allan High School - Burlington
Secondary: Public
3.65 km
Robert Bateman High School
Secondary: Public
0.89 km
Assumption Roman Catholic Secondary School
Secondary: Catholic
3.42 km
Corpus Christi Catholic Secondary School
Secondary: Catholic
3.34 km
Nelson High School
Secondary: Public
1.83 km



