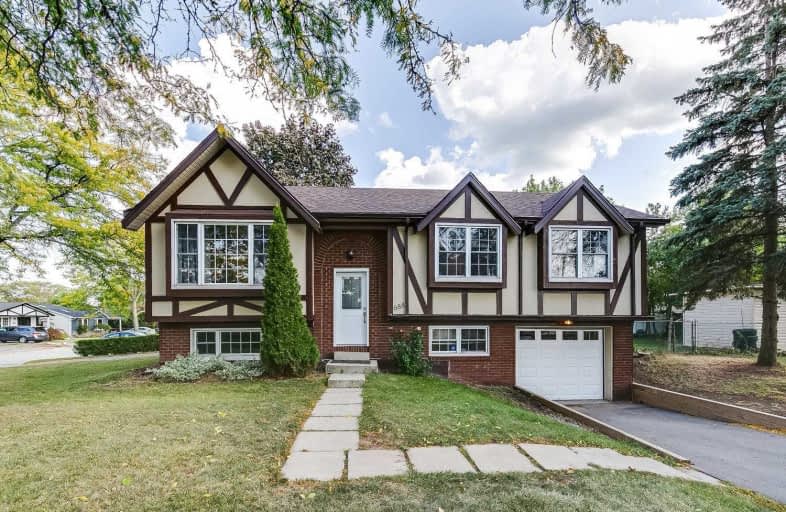Sold on Oct 13, 2019
Note: Property is not currently for sale or for rent.

-
Type: Detached
-
Style: Bungalow-Raised
-
Lot Size: 60.01 x 100 Feet
-
Age: No Data
-
Taxes: $3,729 per year
-
Days on Site: 12 Days
-
Added: Oct 15, 2019 (1 week on market)
-
Updated:
-
Last Checked: 3 hours ago
-
MLS®#: W4596651
-
Listed By: Royal lepage signature realty, brokerage
Don't Miss Out On This Rare Opportunity To Own One Of The Largest Lots In The Area, Inside Corner With 60' Frontage & Two Sep. Driveways On Quiet Cres. Updated Kitchen, W/O To Deck And Patio. New Remodeled Main Bathroom, New Shingles, Approx 2 Yrs Old. New Upgraded Sliding Patio Door, Front Door & Garage Door. Finished Lower Level Sep Ent. From Inside Garage To 4th Bed. & Fam. Rm. Great Schools, Transit, Go Station A Few Min Away, Easy Access To Qew & Hwy 403
Extras
Minutes To Downtown Burlington And Lake. All Window Coverings, All Elf's, S.S. Fridge, Stove, Built-In Dishwasher, Over The Range Microwave,
Property Details
Facts for 688 Lomond Crescent, Burlington
Status
Days on Market: 12
Last Status: Sold
Sold Date: Oct 13, 2019
Closed Date: Nov 07, 2019
Expiry Date: Dec 31, 2019
Sold Price: $727,000
Unavailable Date: Oct 13, 2019
Input Date: Oct 02, 2019
Property
Status: Sale
Property Type: Detached
Style: Bungalow-Raised
Area: Burlington
Community: Shoreacres
Availability Date: 30 Day/Tba
Inside
Bedrooms: 3
Bedrooms Plus: 1
Bathrooms: 1
Kitchens: 1
Rooms: 6
Den/Family Room: Yes
Air Conditioning: Central Air
Fireplace: No
Laundry Level: Lower
Washrooms: 1
Utilities
Electricity: Yes
Gas: Yes
Cable: Yes
Telephone: Yes
Building
Basement: Finished
Basement 2: Sep Entrance
Heat Type: Forced Air
Heat Source: Gas
Exterior: Brick
Exterior: Other
Water Supply: Municipal
Special Designation: Unknown
Parking
Driveway: Private
Garage Spaces: 1
Garage Type: Built-In
Covered Parking Spaces: 3
Total Parking Spaces: 4
Fees
Tax Year: 2019
Tax Legal Description: Plan 1496 Lot 67
Taxes: $3,729
Highlights
Feature: Arts Centre
Feature: Library
Feature: Park
Feature: Place Of Worship
Feature: Public Transit
Feature: School
Land
Cross Street: Appleby Line & Fairv
Municipality District: Burlington
Fronting On: South
Pool: None
Sewer: Sewers
Lot Depth: 100 Feet
Lot Frontage: 60.01 Feet
Zoning: Res
Additional Media
- Virtual Tour: https://openhouse.odyssey3d.ca/1445019?idx=1
Rooms
Room details for 688 Lomond Crescent, Burlington
| Type | Dimensions | Description |
|---|---|---|
| Living Ground | 3.68 x 4.86 | Parquet Floor, Large Window |
| Dining Ground | 2.86 x 3.27 | Parquet Floor, Large Window, O/Looks Backyard |
| Kitchen Ground | 2.75 x 4.61 | B/I Dishwasher, B/I Microwave, W/O To Deck |
| Master Ground | 3.14 x 3.77 | Parquet Floor, Large Window, Large Closet |
| 2nd Br Ground | 2.76 x 3.82 | Parquet Floor, O/Looks Backyard, Closet |
| 3rd Br Ground | 2.87 x 3.14 | Parquet Floor, O/Looks Frontyard, Closet |
| 4th Br Bsmt | 2.81 x 2.85 | |
| Family Bsmt | 3.49 x 6.96 | Fireplace, Large Window |
| Laundry Bsmt | 2.76 x 5.18 |
| XXXXXXXX | XXX XX, XXXX |
XXXX XXX XXXX |
$XXX,XXX |
| XXX XX, XXXX |
XXXXXX XXX XXXX |
$XXX,XXX |
| XXXXXXXX XXXX | XXX XX, XXXX | $727,000 XXX XXXX |
| XXXXXXXX XXXXXX | XXX XX, XXXX | $738,800 XXX XXXX |

Ryerson Public School
Elementary: PublicSt Raphaels Separate School
Elementary: CatholicPauline Johnson Public School
Elementary: PublicAscension Separate School
Elementary: CatholicFrontenac Public School
Elementary: PublicPineland Public School
Elementary: PublicGary Allan High School - SCORE
Secondary: PublicGary Allan High School - Bronte Creek
Secondary: PublicGary Allan High School - Burlington
Secondary: PublicRobert Bateman High School
Secondary: PublicAssumption Roman Catholic Secondary School
Secondary: CatholicNelson High School
Secondary: Public- 4 bath
- 3 bed
- 1500 sqft
1780 Lampman Avenue, Burlington, Ontario • L7L 6K7 • Appleby



