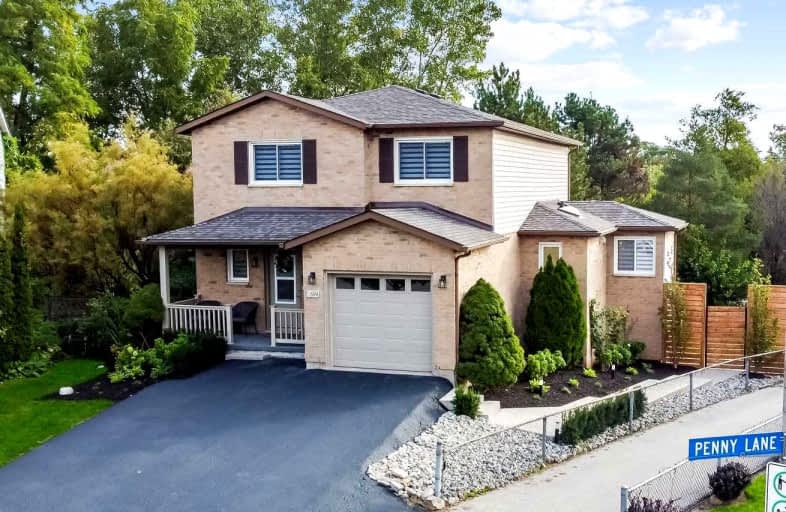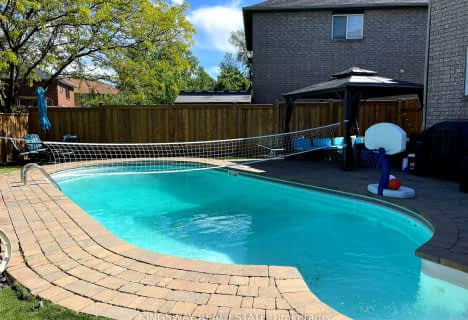
Kings Road Public School
Elementary: Public
1.25 km
École élémentaire Renaissance
Elementary: Public
2.01 km
ÉÉC Saint-Philippe
Elementary: Catholic
0.64 km
Glenview Public School
Elementary: Public
2.16 km
Maplehurst Public School
Elementary: Public
0.77 km
Holy Rosary Separate School
Elementary: Catholic
1.66 km
Thomas Merton Catholic Secondary School
Secondary: Catholic
2.08 km
Aldershot High School
Secondary: Public
2.89 km
Burlington Central High School
Secondary: Public
2.15 km
M M Robinson High School
Secondary: Public
4.38 km
Assumption Roman Catholic Secondary School
Secondary: Catholic
4.69 km
Notre Dame Roman Catholic Secondary School
Secondary: Catholic
5.93 km













