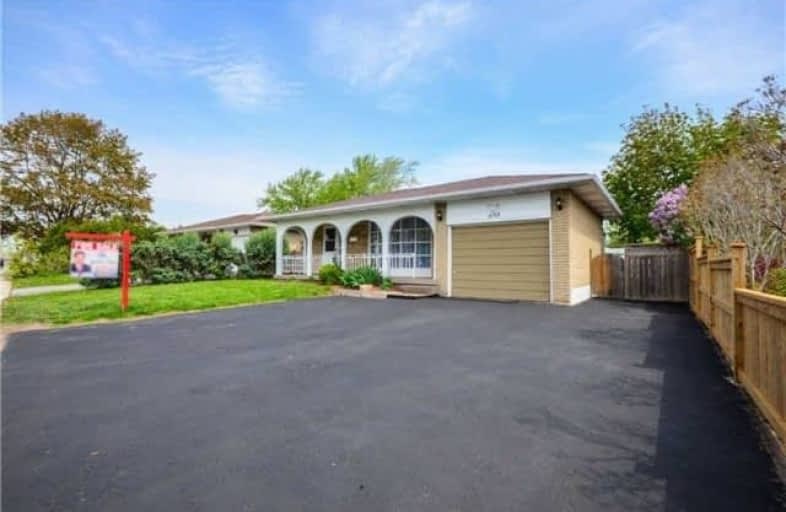
Ryerson Public School
Elementary: Public
0.82 km
St Raphaels Separate School
Elementary: Catholic
1.01 km
Tecumseh Public School
Elementary: Public
1.63 km
St Paul School
Elementary: Catholic
1.33 km
Pauline Johnson Public School
Elementary: Public
1.32 km
John T Tuck Public School
Elementary: Public
1.69 km
Gary Allan High School - SCORE
Secondary: Public
1.17 km
Gary Allan High School - Bronte Creek
Secondary: Public
1.79 km
Gary Allan High School - Burlington
Secondary: Public
1.76 km
Robert Bateman High School
Secondary: Public
2.65 km
Assumption Roman Catholic Secondary School
Secondary: Catholic
1.29 km
Nelson High School
Secondary: Public
1.01 km






