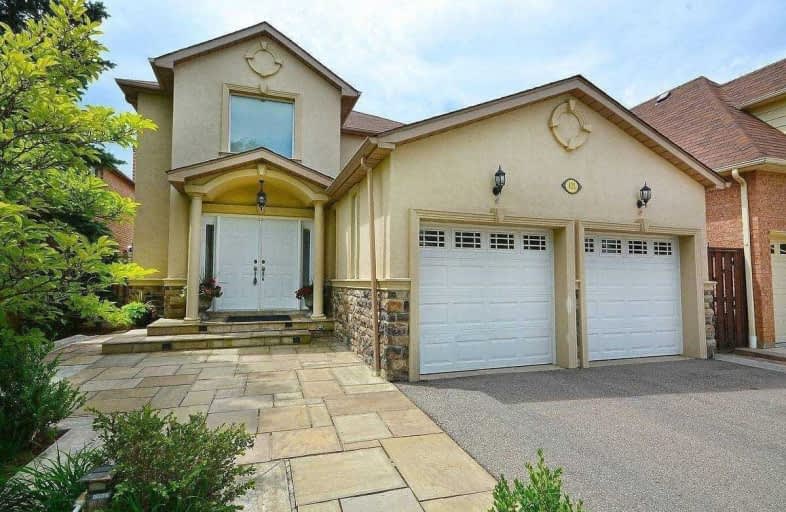
Sts. Peter & Paul Catholic School
Elementary: CatholicSt. Charles Garnier School
Elementary: CatholicÉÉC René-Lamoureux
Elementary: CatholicSt Jude School
Elementary: CatholicSt Pio of Pietrelcina Elementary School
Elementary: CatholicNahani Way Public School
Elementary: PublicT. L. Kennedy Secondary School
Secondary: PublicJohn Cabot Catholic Secondary School
Secondary: CatholicApplewood Heights Secondary School
Secondary: PublicPhilip Pocock Catholic Secondary School
Secondary: CatholicFather Michael Goetz Secondary School
Secondary: CatholicSt Francis Xavier Secondary School
Secondary: Catholic- 4 bath
- 3 bed
- 2000 sqft
4170 Sunset Valley Court, Mississauga, Ontario • L4W 3L5 • Rathwood
- 2 bath
- 3 bed
- 1500 sqft
353 Lolita Gardens, Mississauga, Ontario • L5A 2A8 • Mississauga Valleys
- 2 bath
- 3 bed
- 2500 sqft
4124 Dursley Crescent, Mississauga, Ontario • L4Z 1J7 • Rathwood
- 4 bath
- 4 bed
- 2000 sqft
4504 Gullfoot Circle, Mississauga, Ontario • L4Z 2J8 • Hurontario
- 3 bath
- 3 bed
285 Kingsbridge Garden Circle, Mississauga, Ontario • L5R 1L1 • Hurontario













