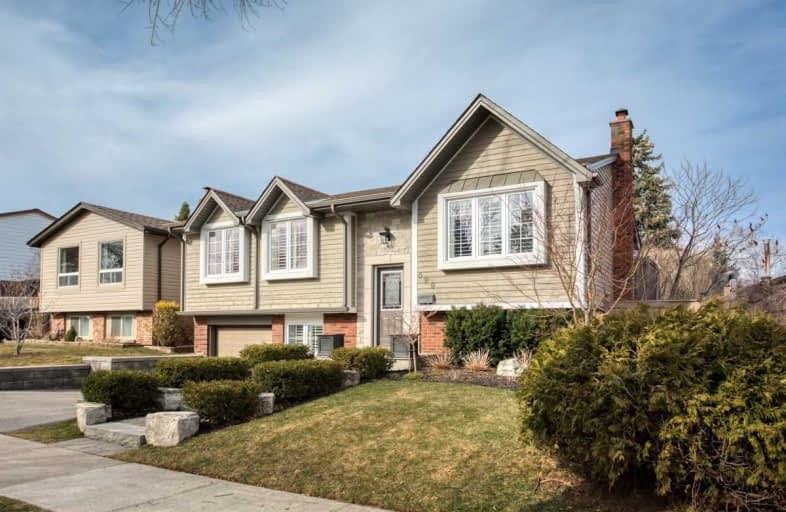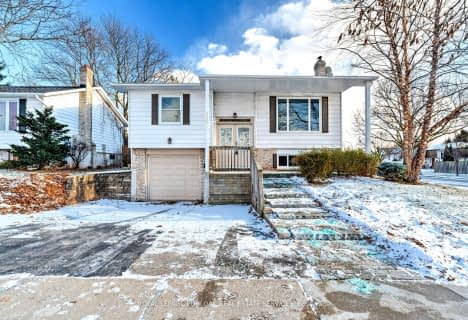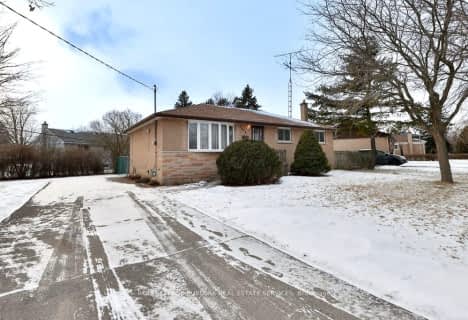
Ryerson Public School
Elementary: Public
1.69 km
St Raphaels Separate School
Elementary: Catholic
1.24 km
Pauline Johnson Public School
Elementary: Public
0.33 km
Ascension Separate School
Elementary: Catholic
1.84 km
Frontenac Public School
Elementary: Public
1.57 km
John T Tuck Public School
Elementary: Public
2.26 km
Gary Allan High School - SCORE
Secondary: Public
1.80 km
Gary Allan High School - Bronte Creek
Secondary: Public
2.57 km
Gary Allan High School - Burlington
Secondary: Public
2.53 km
Robert Bateman High School
Secondary: Public
1.64 km
Assumption Roman Catholic Secondary School
Secondary: Catholic
2.26 km
Nelson High School
Secondary: Public
0.84 km














