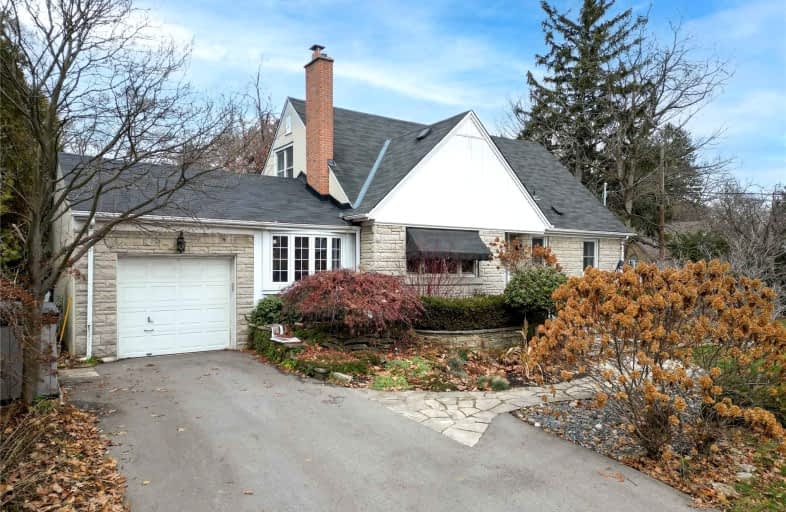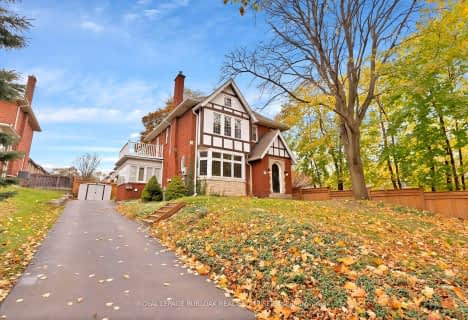Car-Dependent
- Almost all errands require a car.
23
/100
Some Transit
- Most errands require a car.
46
/100
Bikeable
- Some errands can be accomplished on bike.
58
/100

Kings Road Public School
Elementary: Public
2.38 km
ÉÉC Saint-Philippe
Elementary: Catholic
2.66 km
Aldershot Elementary School
Elementary: Public
0.84 km
Glenview Public School
Elementary: Public
0.24 km
Maplehurst Public School
Elementary: Public
1.64 km
Holy Rosary Separate School
Elementary: Catholic
0.79 km
King William Alter Ed Secondary School
Secondary: Public
5.79 km
Thomas Merton Catholic Secondary School
Secondary: Catholic
4.28 km
Aldershot High School
Secondary: Public
0.52 km
Burlington Central High School
Secondary: Public
4.22 km
Sir John A Macdonald Secondary School
Secondary: Public
5.47 km
Cathedral High School
Secondary: Catholic
6.20 km
-
Greenwood Park
2.57km -
Kerns Park
Burlington ON 4.3km -
Spencer's Splash Pad & Park
1340 Lakeshore Rd (Nelson Av), Burlington ON L7S 1Y2 4.21km
-
TD Bank Financial Group
510 Brant St (Caroline), Burlington ON L7R 2G7 4.44km -
BMO Bank of Montreal
519 Brant St, Burlington ON L7R 2G6 4.47km -
TD Bank Financial Group
457 Brant St, Burlington ON L7R 2G3 4.51km






