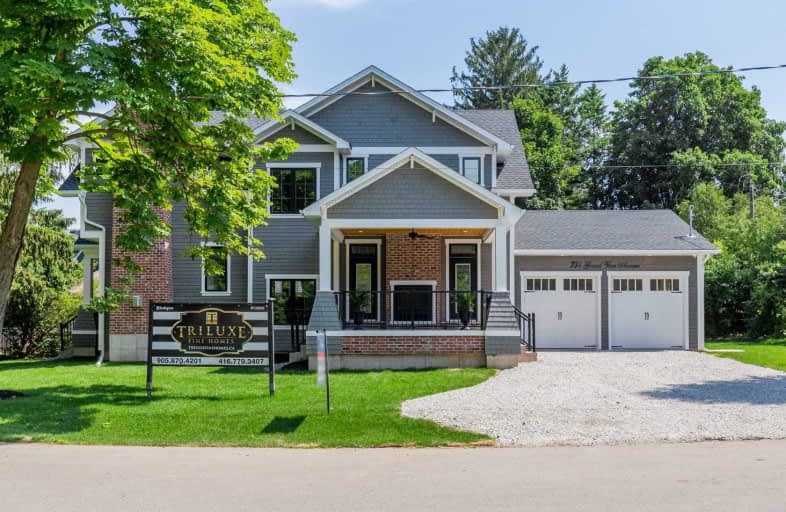
École élémentaire Georges-P-Vanier
Elementary: Public
2.94 km
Strathcona Junior Public School
Elementary: Public
2.90 km
Aldershot Elementary School
Elementary: Public
2.62 km
Hess Street Junior Public School
Elementary: Public
2.95 km
St. Lawrence Catholic Elementary School
Elementary: Catholic
2.75 km
Bennetto Elementary School
Elementary: Public
2.80 km
King William Alter Ed Secondary School
Secondary: Public
4.11 km
Turning Point School
Secondary: Public
4.06 km
École secondaire Georges-P-Vanier
Secondary: Public
2.94 km
Aldershot High School
Secondary: Public
2.61 km
Sir John A Macdonald Secondary School
Secondary: Public
3.24 km
Westdale Secondary School
Secondary: Public
3.81 km







