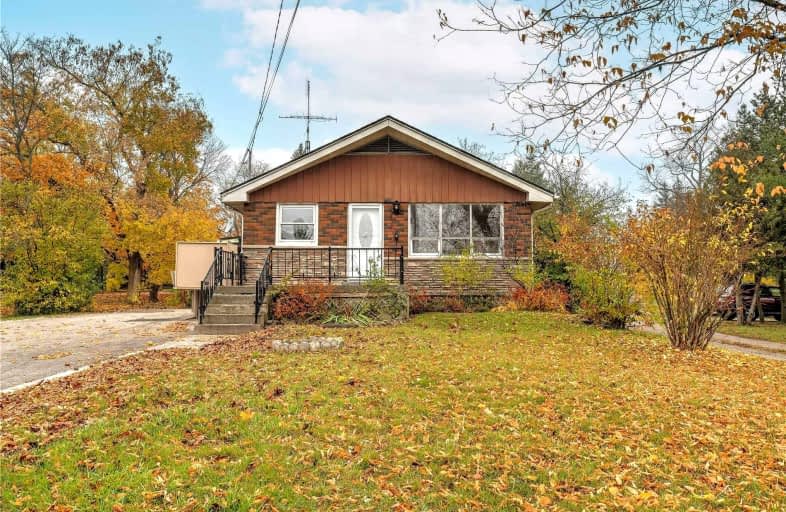Sold on Nov 22, 2022
Note: Property is not currently for sale or for rent.

-
Type: Detached
-
Style: Bungalow
-
Size: 700 sqft
-
Lot Size: 50 x 396 Feet
-
Age: 51-99 years
-
Taxes: $3,347 per year
-
Days on Site: 14 Days
-
Added: Nov 08, 2022 (2 weeks on market)
-
Updated:
-
Last Checked: 3 months ago
-
MLS®#: W5820324
-
Listed By: Sutton group - summit realty inc., brokerage
Location, Location, Location! All Brick 3 Bedroom Home On A Large Private Lot. This Home Is Located In A Quiet Area And Is Within Minutes Of Burlington And Hamilton. Ideal Commuters Home, With Major Highways Close By Hardwood Floors And Plenty Of Parking. Great Started Home Or Ideal For The Retirees. All Sizes Approx.
Extras
Fridge, Stove, Dishwasher
Property Details
Facts for 735 Old York Road, Burlington
Status
Days on Market: 14
Last Status: Sold
Sold Date: Nov 22, 2022
Closed Date: Dec 12, 2022
Expiry Date: Feb 27, 2023
Sold Price: $700,000
Unavailable Date: Nov 22, 2022
Input Date: Nov 08, 2022
Property
Status: Sale
Property Type: Detached
Style: Bungalow
Size (sq ft): 700
Age: 51-99
Area: Burlington
Community: Grindstone
Availability Date: Flexible
Inside
Bedrooms: 3
Bathrooms: 1
Kitchens: 1
Rooms: 5
Den/Family Room: No
Air Conditioning: Central Air
Fireplace: No
Washrooms: 1
Building
Basement: Full
Basement 2: Part Fin
Heat Type: Forced Air
Heat Source: Oil
Exterior: Brick
Water Supply: Other
Special Designation: Unknown
Parking
Driveway: Front Yard
Garage Type: None
Covered Parking Spaces: 5
Total Parking Spaces: 5
Fees
Tax Year: 2022
Tax Legal Description: Lt 22, Rcp Pf 1333; Burlington
Taxes: $3,347
Highlights
Feature: Golf
Feature: Grnbelt/Conserv
Feature: Level
Feature: Rec Centre
Feature: School Bus Route
Feature: Wooded/Treed
Land
Cross Street: Highway 6 To Old Yor
Municipality District: Burlington
Fronting On: North
Pool: None
Sewer: Septic
Lot Depth: 396 Feet
Lot Frontage: 50 Feet
Additional Media
- Virtual Tour: https://unbranded.iguidephotos.com/735_old_york_rd_burlington_on/
Rooms
Room details for 735 Old York Road, Burlington
| Type | Dimensions | Description |
|---|---|---|
| Living Main | 3.50 x 5.18 | |
| Kitchen Main | 2.29 x 2.56 | |
| Breakfast Main | 2.68 x 3.63 | |
| Prim Bdrm Main | 3.50 x 3.66 | |
| Br Main | 3.41 x 3.50 | |
| Br Main | 2.44 x 3.50 | |
| Bathroom Main | - | 4 Pc Bath |
| Rec Bsmt | 3.29 x 7.01 | |
| Br Bsmt | 3.05 x 3.29 | |
| Workshop Bsmt | - |
| XXXXXXXX | XXX XX, XXXX |
XXXX XXX XXXX |
$XXX,XXX |
| XXX XX, XXXX |
XXXXXX XXX XXXX |
$XXX,XXX |
| XXXXXXXX XXXX | XXX XX, XXXX | $700,000 XXX XXXX |
| XXXXXXXX XXXXXX | XXX XX, XXXX | $719,900 XXX XXXX |

École élémentaire Georges-P-Vanier
Elementary: PublicSt. Thomas Catholic Elementary School
Elementary: CatholicMary Hopkins Public School
Elementary: PublicAllan A Greenleaf Elementary
Elementary: PublicGuardian Angels Catholic Elementary School
Elementary: CatholicGuy B Brown Elementary Public School
Elementary: PublicÉcole secondaire Georges-P-Vanier
Secondary: PublicAldershot High School
Secondary: PublicSir John A Macdonald Secondary School
Secondary: PublicSt. Mary Catholic Secondary School
Secondary: CatholicWaterdown District High School
Secondary: PublicWestdale Secondary School
Secondary: Public

