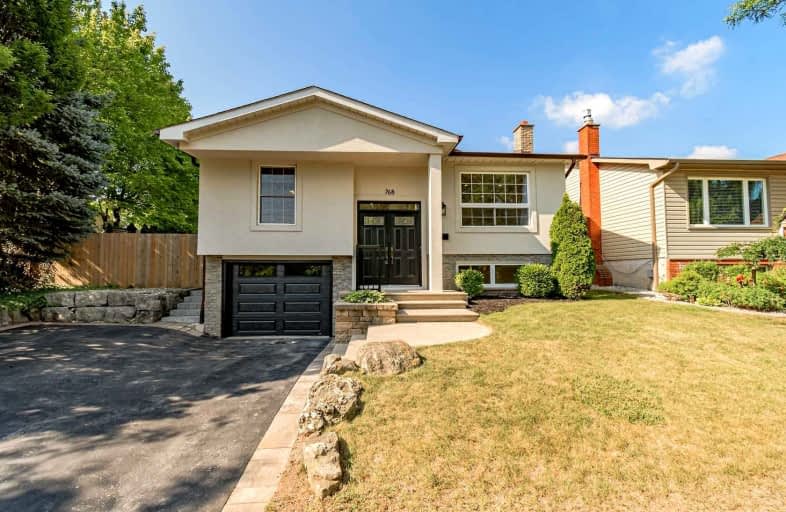
Kings Road Public School
Elementary: Public
0.34 km
École élémentaire Renaissance
Elementary: Public
1.14 km
ÉÉC Saint-Philippe
Elementary: Catholic
0.48 km
Burlington Central Elementary School
Elementary: Public
1.71 km
Central Public School
Elementary: Public
1.78 km
Maplehurst Public School
Elementary: Public
1.32 km
Gary Allan High School - Bronte Creek
Secondary: Public
4.45 km
Thomas Merton Catholic Secondary School
Secondary: Catholic
1.78 km
Aldershot High School
Secondary: Public
3.08 km
Burlington Central High School
Secondary: Public
1.68 km
M M Robinson High School
Secondary: Public
4.94 km
Assumption Roman Catholic Secondary School
Secondary: Catholic
4.44 km














