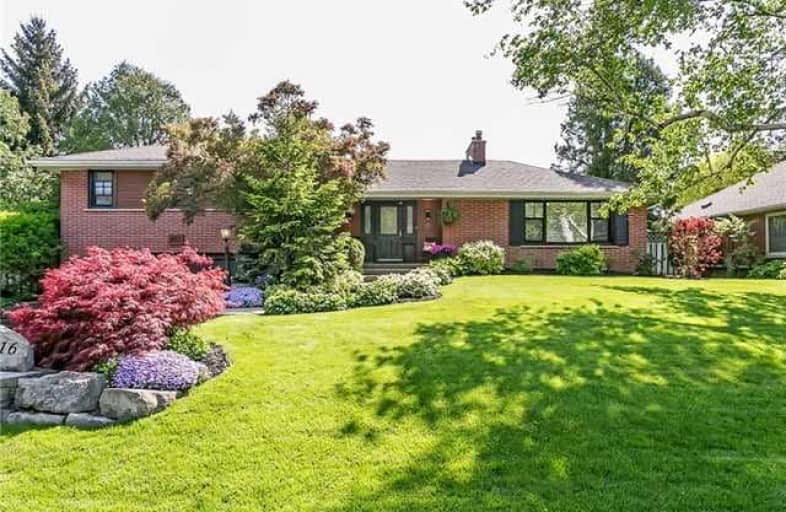
Kings Road Public School
Elementary: Public
1.21 km
ÉÉC Saint-Philippe
Elementary: Catholic
1.59 km
Aldershot Elementary School
Elementary: Public
1.92 km
Glenview Public School
Elementary: Public
0.97 km
Maplehurst Public School
Elementary: Public
0.94 km
Holy Rosary Separate School
Elementary: Catholic
0.87 km
King William Alter Ed Secondary School
Secondary: Public
6.55 km
Thomas Merton Catholic Secondary School
Secondary: Catholic
3.16 km
Aldershot High School
Secondary: Public
1.69 km
Burlington Central High School
Secondary: Public
3.08 km
M M Robinson High School
Secondary: Public
5.89 km
Assumption Roman Catholic Secondary School
Secondary: Catholic
5.83 km














