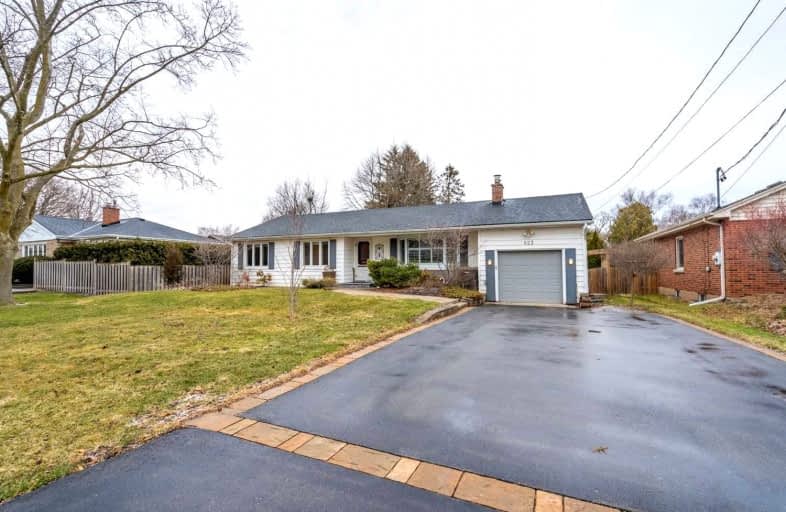
Kings Road Public School
Elementary: Public
1.25 km
ÉÉC Saint-Philippe
Elementary: Catholic
1.61 km
Aldershot Elementary School
Elementary: Public
1.88 km
Glenview Public School
Elementary: Public
0.93 km
Maplehurst Public School
Elementary: Public
0.93 km
Holy Rosary Separate School
Elementary: Catholic
0.83 km
King William Alter Ed Secondary School
Secondary: Public
6.54 km
Thomas Merton Catholic Secondary School
Secondary: Catholic
3.19 km
Aldershot High School
Secondary: Public
1.65 km
Burlington Central High School
Secondary: Public
3.11 km
M M Robinson High School
Secondary: Public
5.90 km
Sir John A Macdonald Secondary School
Secondary: Public
6.37 km














