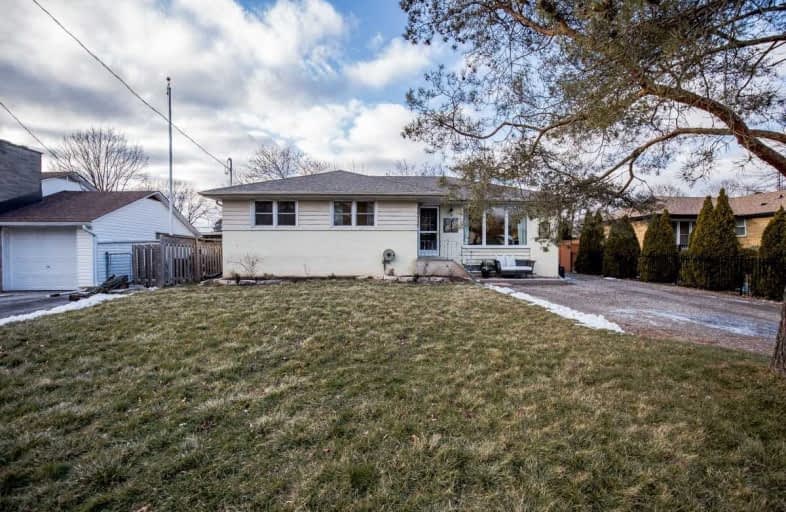Sold on Mar 11, 2020
Note: Property is not currently for sale or for rent.

-
Type: Detached
-
Style: Bungalow
-
Size: 1100 sqft
-
Lot Size: 60 x 105 Feet
-
Age: No Data
-
Taxes: $4,350 per year
-
Days on Site: 18 Days
-
Added: Feb 21, 2020 (2 weeks on market)
-
Updated:
-
Last Checked: 2 hours ago
-
MLS®#: W4698260
-
Listed By: Re/max realty specialists inc., brokerage
Charming Bungalow On A 60 X 105 Lot Located In Desirable Elizabeth Garden Neighbourhood. Home Features 4 Bdrms,1274 Sqft Of Living Space. Stunning Hand-Scraped Hrdwod Flrs, Sun-Filled Living Room. Spectacular Renovated Kitchen W Quartz Countertops, B/I Micro, 2 B/I Wall Ovens, Gas Cooktop, Cabinetry W Frosted Glass Doors, Stunning Reclaim Barn Wood Wall, Centre Island With Breakfast Bar. Fully Fence Yard With Lg Deck. Separate Entrance To Bsmt, 4 Car Parking
Extras
Stainless Steel Fridge, Dishwasher, Built In Double Oven, Built In Microwave, Built In Gas Cooktop, All Elf's, All Window Coverings, Washer And Dryer, On Demand Water System, New Roof (2015), New Furnace (2015)
Property Details
Facts for 86 Foxbar Road, Burlington
Status
Days on Market: 18
Last Status: Sold
Sold Date: Mar 11, 2020
Closed Date: May 11, 2020
Expiry Date: Jun 30, 2020
Sold Price: $820,000
Unavailable Date: Mar 11, 2020
Input Date: Feb 21, 2020
Prior LSC: Listing with no contract changes
Property
Status: Sale
Property Type: Detached
Style: Bungalow
Size (sq ft): 1100
Area: Burlington
Community: Appleby
Availability Date: Tbd
Inside
Bedrooms: 4
Bathrooms: 2
Kitchens: 1
Rooms: 7
Den/Family Room: No
Air Conditioning: Central Air
Fireplace: No
Laundry Level: Lower
Washrooms: 2
Building
Basement: Part Fin
Basement 2: Sep Entrance
Heat Type: Forced Air
Heat Source: Gas
Exterior: Brick
Water Supply: Municipal
Special Designation: Unknown
Parking
Driveway: Private
Garage Type: None
Covered Parking Spaces: 4
Total Parking Spaces: 4
Fees
Tax Year: 2019
Tax Legal Description: Pt Lts 98 & 99, Pl 607, As In 611824. S/T 45556.
Taxes: $4,350
Land
Cross Street: Burloak And Spruce A
Municipality District: Burlington
Fronting On: North
Pool: None
Sewer: Sewers
Lot Depth: 105 Feet
Lot Frontage: 60 Feet
Acres: < .50
Zoning: Res
Additional Media
- Virtual Tour: https://vimeo.com/392815323
Rooms
Room details for 86 Foxbar Road, Burlington
| Type | Dimensions | Description |
|---|---|---|
| Living Main | 4.52 x 3.63 | Hardwood Floor, Large Window, O/Looks Frontyard |
| Kitchen Main | 3.46 x 3.13 | Hardwood Floor, W/O To Deck, Centre Island |
| Breakfast Main | 3.07 x 2.26 | Hardwood Floor |
| Master Main | 3.76 x 3.17 | Hardwood Floor, Window, Ceiling Fan |
| 2nd Br Main | 3.61 x 2.50 | Hardwood Floor, Window, Closet |
| 3rd Br Main | 3.60 x 2.73 | Hardwood Floor, Window, Closet |
| 4th Br Main | 3.83 x 2.80 | Hardwood Floor, Window, Closet |
| Rec Bsmt | 7.16 x 4.45 | Large Window |
| Workshop Bsmt | 6.17 x 3.90 | Side Door |
| Other Bsmt | 4.42 x 2.84 |

| XXXXXXXX | XXX XX, XXXX |
XXXX XXX XXXX |
$XXX,XXX |
| XXX XX, XXXX |
XXXXXX XXX XXXX |
$XXX,XXX |
| XXXXXXXX XXXX | XXX XX, XXXX | $820,000 XXX XXXX |
| XXXXXXXX XXXXXX | XXX XX, XXXX | $840,000 XXX XXXX |

St Patrick Separate School
Elementary: CatholicAscension Separate School
Elementary: CatholicMohawk Gardens Public School
Elementary: PublicFrontenac Public School
Elementary: PublicSt Dominics Separate School
Elementary: CatholicPineland Public School
Elementary: PublicGary Allan High School - SCORE
Secondary: PublicGary Allan High School - Bronte Creek
Secondary: PublicGary Allan High School - Burlington
Secondary: PublicRobert Bateman High School
Secondary: PublicAssumption Roman Catholic Secondary School
Secondary: CatholicNelson High School
Secondary: Public
