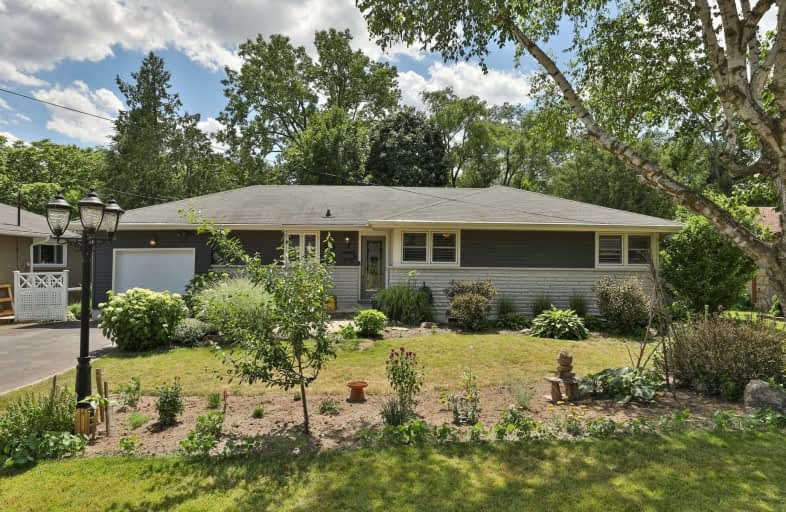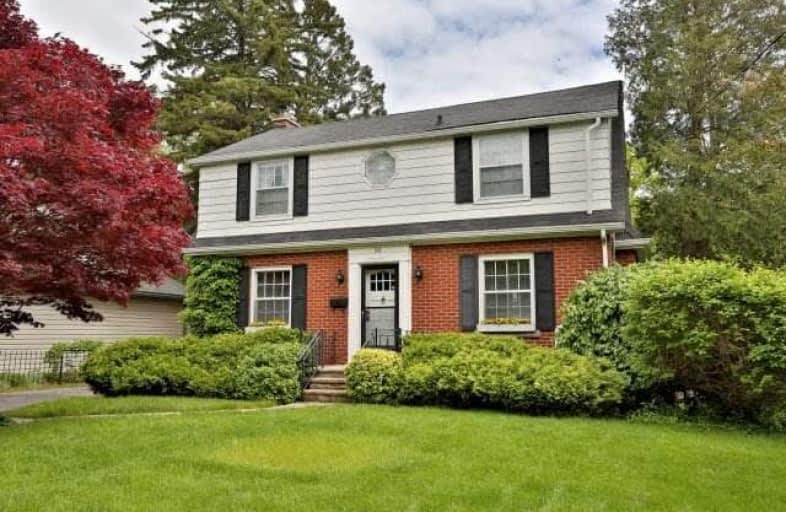
Kings Road Public School
Elementary: Public
1.51 km
ÉÉC Saint-Philippe
Elementary: Catholic
1.74 km
Aldershot Elementary School
Elementary: Public
1.59 km
Glenview Public School
Elementary: Public
0.69 km
Maplehurst Public School
Elementary: Public
0.81 km
Holy Rosary Separate School
Elementary: Catholic
0.49 km
King William Alter Ed Secondary School
Secondary: Public
6.55 km
Thomas Merton Catholic Secondary School
Secondary: Catholic
3.35 km
Aldershot High School
Secondary: Public
1.45 km
Burlington Central High School
Secondary: Public
3.30 km
M M Robinson High School
Secondary: Public
5.85 km
Sir John A Macdonald Secondary School
Secondary: Public
6.32 km














