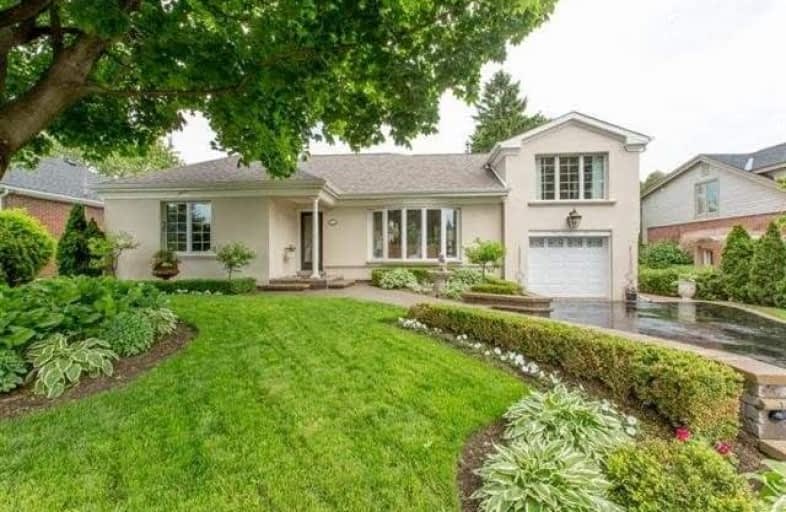
Kings Road Public School
Elementary: Public
1.39 km
ÉÉC Saint-Philippe
Elementary: Catholic
1.60 km
Aldershot Elementary School
Elementary: Public
1.71 km
Glenview Public School
Elementary: Public
0.83 km
Maplehurst Public School
Elementary: Public
0.70 km
Holy Rosary Separate School
Elementary: Catholic
0.56 km
King William Alter Ed Secondary School
Secondary: Public
6.66 km
Thomas Merton Catholic Secondary School
Secondary: Catholic
3.22 km
Aldershot High School
Secondary: Public
1.58 km
Burlington Central High School
Secondary: Public
3.17 km
M M Robinson High School
Secondary: Public
5.74 km
Sir John A Macdonald Secondary School
Secondary: Public
6.45 km













