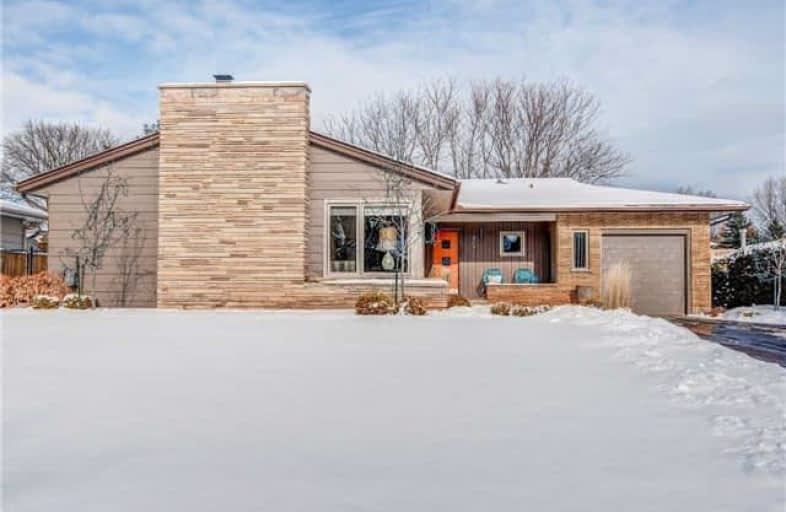
3D Walkthrough

Aldershot Elementary School
Elementary: Public
1.55 km
Hess Street Junior Public School
Elementary: Public
3.59 km
Glenview Public School
Elementary: Public
2.06 km
St. Lawrence Catholic Elementary School
Elementary: Catholic
2.77 km
Holy Rosary Separate School
Elementary: Catholic
2.55 km
Bennetto Elementary School
Elementary: Public
2.94 km
King William Alter Ed Secondary School
Secondary: Public
4.33 km
Turning Point School
Secondary: Public
4.55 km
École secondaire Georges-P-Vanier
Secondary: Public
4.07 km
Aldershot High School
Secondary: Public
1.31 km
Sir John A Macdonald Secondary School
Secondary: Public
3.80 km
Cathedral High School
Secondary: Catholic
4.84 km












