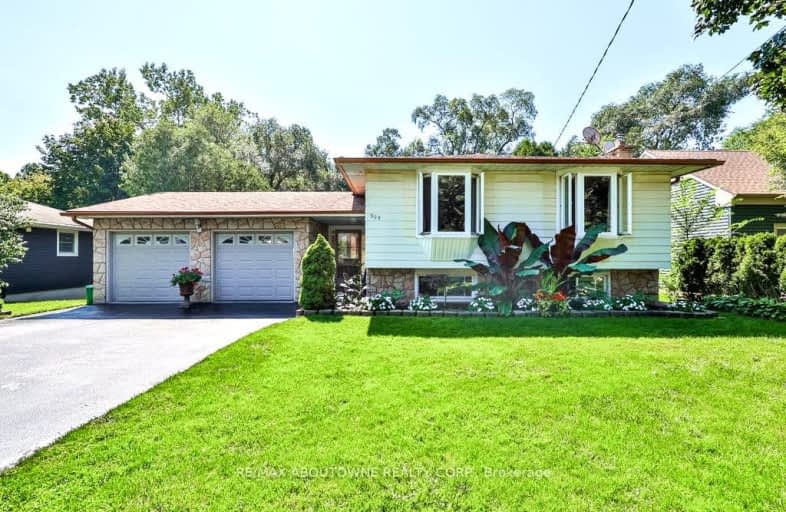Somewhat Walkable
- Some errands can be accomplished on foot.
Some Transit
- Most errands require a car.
Bikeable
- Some errands can be accomplished on bike.

Kings Road Public School
Elementary: PublicÉÉC Saint-Philippe
Elementary: CatholicAldershot Elementary School
Elementary: PublicGlenview Public School
Elementary: PublicMaplehurst Public School
Elementary: PublicHoly Rosary Separate School
Elementary: CatholicKing William Alter Ed Secondary School
Secondary: PublicThomas Merton Catholic Secondary School
Secondary: CatholicAldershot High School
Secondary: PublicBurlington Central High School
Secondary: PublicM M Robinson High School
Secondary: PublicSir John A Macdonald Secondary School
Secondary: Public-
West Plains Bistro
133 Plains Road E, Burlington, ON L7T 2C4 0.79km -
Lord Nelson
650 Plains Road E, Burlington, ON L7T 2E9 1.32km -
Ye Olde Squire
127 Plains Road W, Burlington, ON L7T 1G1 1.76km
-
Peach Coffee Co.
355 Plains Road E, Burlington, ON L7T 4H7 0.42km -
McDonald's
623 Plains Road East, Burlington, ON L7T 2E8 1.24km -
Starbucks
900 Maple Avenue, Burlington, ON L7S 2J8 2.33km
-
Gym On Plains
100 Plains Road W, Burlington, ON L7T 0A5 1.67km -
LA Fitness
1326 Brant St, Burlington, ON L7P 1X8 3.78km -
GoodLife Fitness
777 Guelph Line, Burlington, ON L7R 3N2 5.39km
-
Shoppers Drug Mart
511 Plains Road E, Burlington, ON L7T 2E2 0.84km -
Power Drug Mart
121 King Street E, Hamilton, ON L8N 1A9 6.64km -
Rexall
447 Main Street E, Hamilton, ON L8N 1K1 6.87km
-
Momo Sushi
366 Plains Road E, Burlington, ON L7T 0A4 0.39km -
Canvas Cafe
388 Plains Rd E, Burlington, ON L7T 4M2 0.42km -
Smoked by URG
335 Plains Road E, Unit A, Burlington, ON L7T 4H8 0.37km
-
Mapleview Shopping Centre
900 Maple Avenue, Burlington, ON L7S 2J8 2.16km -
Burlington Power Centre
1250 Brant Street, Burlington, ON L7P 1X8 3.64km -
Village Square
2045 Pine Street, Burlington, ON L7R 1E9 3.9km
-
Fortinos Supermarket
1059 Plains Road E, Burlington, ON L7T 4K1 1.82km -
Direct To Home Grocers
1364 Plains Road E, Burlington, ON L7R 3P8 3.04km -
Hasty Market
1460 Av Ghent, Burlington, ON L7S 1X7 3.34km
-
The Beer Store
396 Elizabeth St, Burlington, ON L7R 2L6 3.83km -
LCBO
1149 Barton Street E, Hamilton, ON L8H 2V2 7.05km -
Liquor Control Board of Ontario
233 Dundurn Street S, Hamilton, ON L8P 4K8 7.66km
-
Mercedes-Benz Burlington
441 N Service Road, Burlington, ON L7P 0A3 1.52km -
Petro Canada
1215 Fairview Street, Burlington, ON L7S 1Y3 2.43km -
Esso Gas Bar & Car Wash
1230 Plains Road E, Burlington, ON L7S 1W6 2.53km
-
Cinestarz
460 Brant Street, Unit 3, Burlington, ON L7R 4B6 3.58km -
Encore Upper Canada Place Cinemas
460 Brant St, Unit 3, Burlington, ON L7R 4B6 3.58km -
SilverCity Burlington Cinemas
1250 Brant Street, Burlington, ON L7P 1G6 3.58km
-
Burlington Public Library
2331 New Street, Burlington, ON L7R 1J4 4.79km -
Hamilton Public Library
955 King Street W, Hamilton, ON L8S 1K9 7.59km -
Health Sciences Library, McMaster University
1280 Main Street, Hamilton, ON L8S 4K1 8.3km
-
Joseph Brant Hospital
1245 Lakeshore Road, Burlington, ON L7S 0A2 3.03km -
St Joseph's Hospital
50 Charlton Avenue E, Hamilton, ON L8N 4A6 7.46km -
St Peter's Hospital
88 Maplewood Avenue, Hamilton, ON L8M 1W9 7.56km
-
Hidden Valley Park
1137 Hidden Valley Rd, Burlington ON L7P 0T5 2.19km -
Beachway Park & Pavilion
938 Lakeshore Rd, Burlington ON L7S 1A2 3.28km -
Spencer Smith Park
1400 Lakeshore Rd (Maple), Burlington ON L7S 1Y2 3.33km
-
RBC Royal Bank
15 Plains Rd E (Waterdown Road), Burlington ON L7T 2B8 1.2km -
RBC Royal Bank ATM
1230 Plains Rd E, Burlington ON L7S 1W6 2.55km -
CIBC
575 Brant St (Victoria St), Burlington ON L7R 2G6 3.59km














