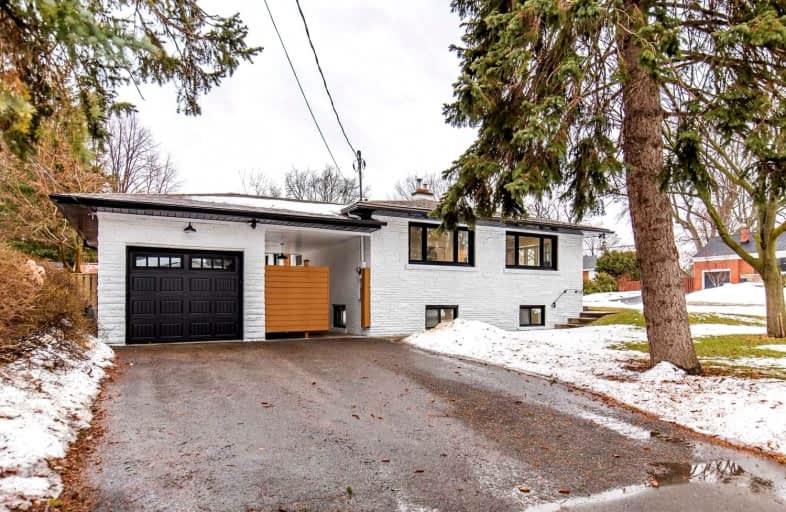
Kings Road Public School
Elementary: Public
1.64 km
ÉÉC Saint-Philippe
Elementary: Catholic
1.87 km
Aldershot Elementary School
Elementary: Public
1.45 km
Glenview Public School
Elementary: Public
0.55 km
Maplehurst Public School
Elementary: Public
0.91 km
Holy Rosary Separate School
Elementary: Catholic
0.41 km
King William Alter Ed Secondary School
Secondary: Public
6.44 km
Thomas Merton Catholic Secondary School
Secondary: Catholic
3.49 km
Aldershot High School
Secondary: Public
1.31 km
Burlington Central High School
Secondary: Public
3.45 km
M M Robinson High School
Secondary: Public
5.95 km
Sir John A Macdonald Secondary School
Secondary: Public
6.20 km














