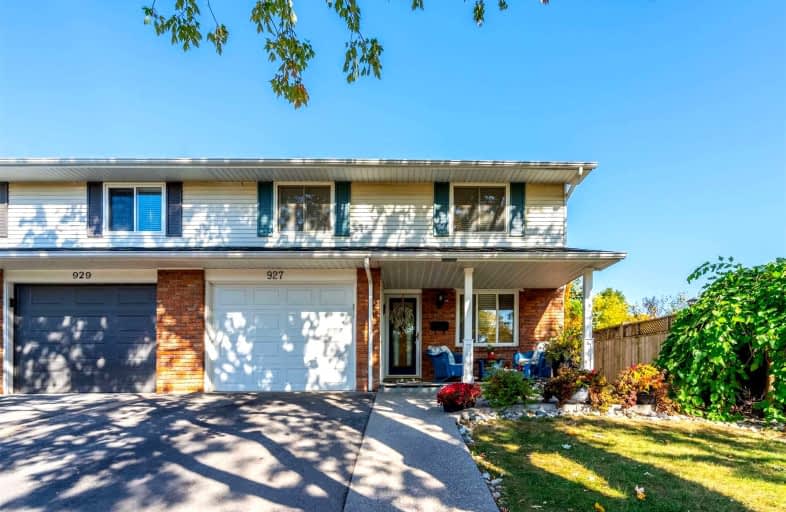Sold on Jan 12, 2023
Note: Property is not currently for sale or for rent.

-
Type: Semi-Detached
-
Style: 2-Storey
-
Size: 1500 sqft
-
Lot Size: 32.15 x 91.04 Feet
-
Age: 31-50 years
-
Taxes: $3,477 per year
-
Days on Site: 92 Days
-
Added: Oct 12, 2022 (3 months on market)
-
Updated:
-
Last Checked: 3 hours ago
-
MLS®#: W5792571
-
Listed By: Re/max escarpment realty inc., brokerage
Welcome To 927 David Court! A Stunning Semi With Over 1500 Sq Feet Of Living Space In South Aldershot Located On A Quiet Family Friendly Court! This Large 3-Bedroom Home Boasts An Enormous Primary With Double Closets And Has An Ensuite Privilege. Fully Open Concept Main Floor Makes This Home Feel Spacious And Bright. The Kitchen Has A Large Island Great For After School Chats With The Kids Or A Morning Coffee Reading A Book. All The Windows On The Main Floor Have California Shutters Which Let In The Light Nicely! Beautiful And Private Pie Shaped Lot Will Be Lovely For Entertaining In The Summer Especially With The Large Deck Out Back! Great School Catchment If The Kids Are Interested In Stem With A 5-Minute Walk To Aldershot Hs And In The Zone For Glenview And Holy Rosary! Fully Finished Lower Level And Updated Laundry Room With A Nice Workout Area Makes This Home Turnkey. Rsa
Extras
Rental Items: Hot Water Heater. Inclusions: Fridge, Stove, B/I Dishwasher, B/I Microwave, Washer & Dryer, Light Fixtures, All Window Coverings. Exclusions: Fan In Master Bedroom. Excl Kitchen Table Light
Property Details
Facts for 927 David Court, Burlington
Status
Days on Market: 92
Last Status: Sold
Sold Date: Jan 12, 2023
Closed Date: Mar 01, 2023
Expiry Date: Jan 24, 2023
Sold Price: $858,500
Unavailable Date: Jan 12, 2023
Input Date: Oct 12, 2022
Property
Status: Sale
Property Type: Semi-Detached
Style: 2-Storey
Size (sq ft): 1500
Age: 31-50
Area: Burlington
Community: Bayview
Availability Date: 30 - 59 Days
Assessment Amount: $446,000
Assessment Year: 2016
Inside
Bedrooms: 3
Bathrooms: 2
Kitchens: 1
Rooms: 4
Den/Family Room: No
Air Conditioning: Central Air
Fireplace: Yes
Laundry Level: Lower
Central Vacuum: Y
Washrooms: 2
Building
Basement: Finished
Basement 2: Full
Heat Type: Forced Air
Heat Source: Gas
Exterior: Alum Siding
Exterior: Brick
Elevator: N
UFFI: No
Green Verification Status: N
Water Supply: Municipal
Special Designation: Unknown
Parking
Driveway: Private
Garage Spaces: 1
Garage Type: Attached
Covered Parking Spaces: 1
Total Parking Spaces: 2
Fees
Tax Year: 2021
Tax Legal Description: Pcl 7-3 , Sec M124**See Supplements For Full Legal
Taxes: $3,477
Highlights
Feature: Fenced Yard
Feature: Library
Feature: Marina
Feature: Park
Feature: Place Of Worship
Feature: Public Transit
Land
Cross Street: Hendrie Ave
Municipality District: Burlington
Fronting On: East
Parcel Number: 071190019
Pool: None
Sewer: Sewers
Lot Depth: 91.04 Feet
Lot Frontage: 32.15 Feet
Acres: < .50
Additional Media
- Virtual Tour: https://www.burlington-hamiltonrealestate.com/927-david-court
Rooms
Room details for 927 David Court, Burlington
| Type | Dimensions | Description |
|---|---|---|
| Kitchen Ground | 3.89 x 6.32 | |
| Living Ground | 3.05 x 6.40 | Combined W/Dining |
| Prim Bdrm 2nd | 4.47 x 6.71 | |
| Br 2nd | 3.20 x 3.73 | |
| Br 2nd | 2.90 x 3.25 | |
| Rec Bsmt | 3.51 x 5.18 | |
| Utility Bsmt | - |
| XXXXXXXX | XXX XX, XXXX |
XXXX XXX XXXX |
$XXX,XXX |
| XXX XX, XXXX |
XXXXXX XXX XXXX |
$XXX,XXX |
| XXXXXXXX XXXX | XXX XX, XXXX | $858,500 XXX XXXX |
| XXXXXXXX XXXXXX | XXX XX, XXXX | $899,900 XXX XXXX |

Aldershot Elementary School
Elementary: PublicGlenview Public School
Elementary: PublicSt. Lawrence Catholic Elementary School
Elementary: CatholicMaplehurst Public School
Elementary: PublicHoly Rosary Separate School
Elementary: CatholicBennetto Elementary School
Elementary: PublicKing William Alter Ed Secondary School
Secondary: PublicTurning Point School
Secondary: PublicÉcole secondaire Georges-P-Vanier
Secondary: PublicAldershot High School
Secondary: PublicSir John A Macdonald Secondary School
Secondary: PublicCathedral High School
Secondary: Catholic- 2 bath
- 5 bed
- 1500 sqft



