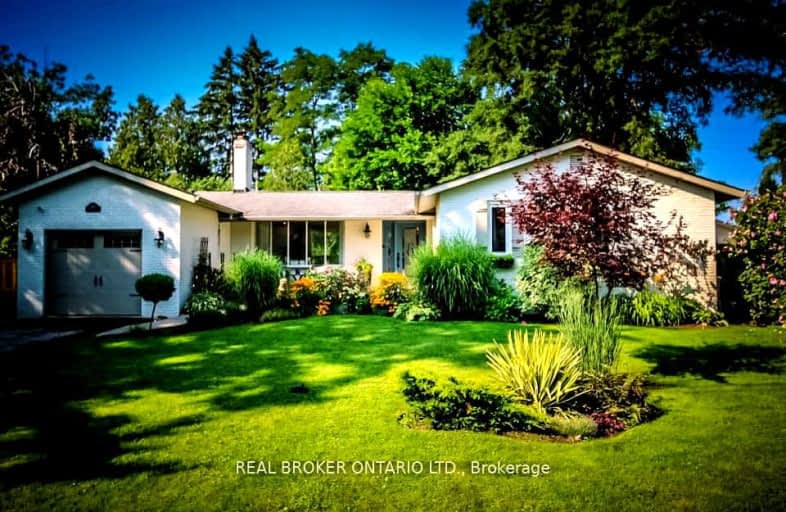Somewhat Walkable
- Some errands can be accomplished on foot.
Some Transit
- Most errands require a car.
Bikeable
- Some errands can be accomplished on bike.

Kings Road Public School
Elementary: PublicÉÉC Saint-Philippe
Elementary: CatholicAldershot Elementary School
Elementary: PublicGlenview Public School
Elementary: PublicMaplehurst Public School
Elementary: PublicHoly Rosary Separate School
Elementary: CatholicKing William Alter Ed Secondary School
Secondary: PublicThomas Merton Catholic Secondary School
Secondary: CatholicAldershot High School
Secondary: PublicBurlington Central High School
Secondary: PublicSir John A Macdonald Secondary School
Secondary: PublicCathedral High School
Secondary: Catholic-
Bayview Park
1800 King Rd, Burlington ON 2.97km -
Pier 8
Hamilton ON 3.5km -
Historic Sites, Parks Canada, Parks Canada Discovery Centre
Hamilton ON 3.61km
-
President's Choice Financial Pavilion and ATM
1059 Plains Rd E, Burlington ON L7T 4K1 2.61km -
TD Bank Financial Group
510 Brant St (Caroline), Burlington ON L7R 2G7 4.44km -
TD Bank Financial Group
255 Dundas St E (Hamilton St N), Waterdown ON L8B 0E5 4.79km
- 4 bath
- 4 bed
- 2000 sqft
1778 Old Waterdown Road, Burlington, Ontario • L7P 0T2 • LaSalle














