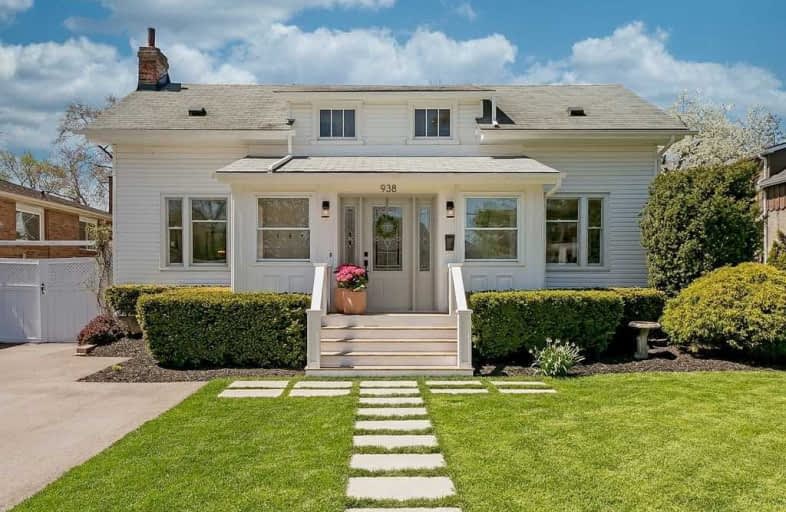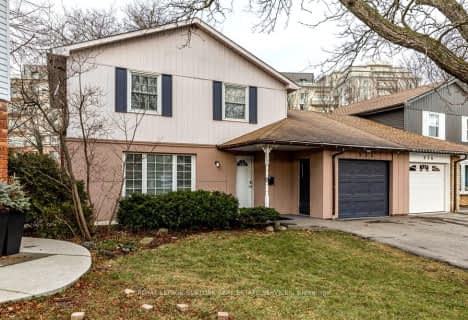
Kings Road Public School
Elementary: Public
2.69 km
ÉÉC Saint-Philippe
Elementary: Catholic
2.97 km
Aldershot Elementary School
Elementary: Public
0.64 km
Glenview Public School
Elementary: Public
0.54 km
Maplehurst Public School
Elementary: Public
1.92 km
Holy Rosary Separate School
Elementary: Catholic
1.04 km
King William Alter Ed Secondary School
Secondary: Public
5.58 km
Thomas Merton Catholic Secondary School
Secondary: Catholic
4.59 km
Aldershot High School
Secondary: Public
0.21 km
Burlington Central High School
Secondary: Public
4.54 km
Sir John A Macdonald Secondary School
Secondary: Public
5.22 km
Cathedral High School
Secondary: Catholic
6.01 km




