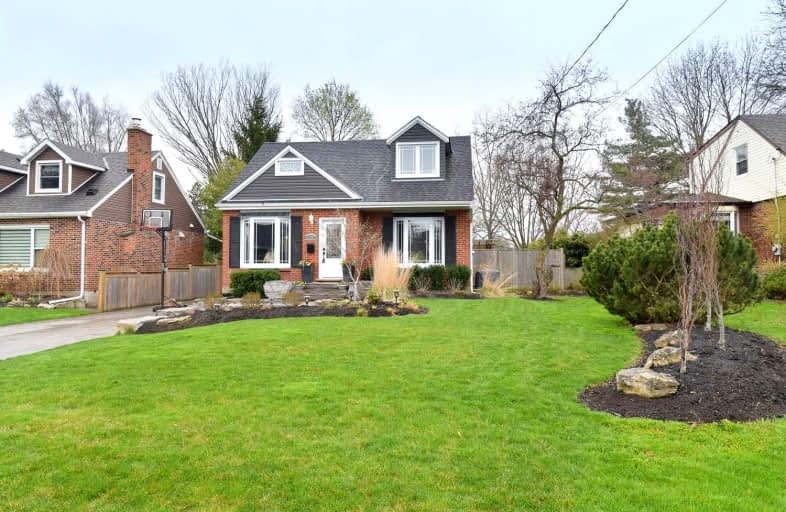
Aldershot Elementary School
Elementary: Public
1.61 km
Hess Street Junior Public School
Elementary: Public
3.54 km
Glenview Public School
Elementary: Public
2.20 km
St. Lawrence Catholic Elementary School
Elementary: Catholic
2.80 km
Holy Rosary Separate School
Elementary: Catholic
2.67 km
Bennetto Elementary School
Elementary: Public
2.96 km
King William Alter Ed Secondary School
Secondary: Public
4.34 km
Turning Point School
Secondary: Public
4.52 km
École secondaire Georges-P-Vanier
Secondary: Public
3.95 km
Aldershot High School
Secondary: Public
1.45 km
Sir John A Macdonald Secondary School
Secondary: Public
3.76 km
Cathedral High School
Secondary: Catholic
4.88 km











