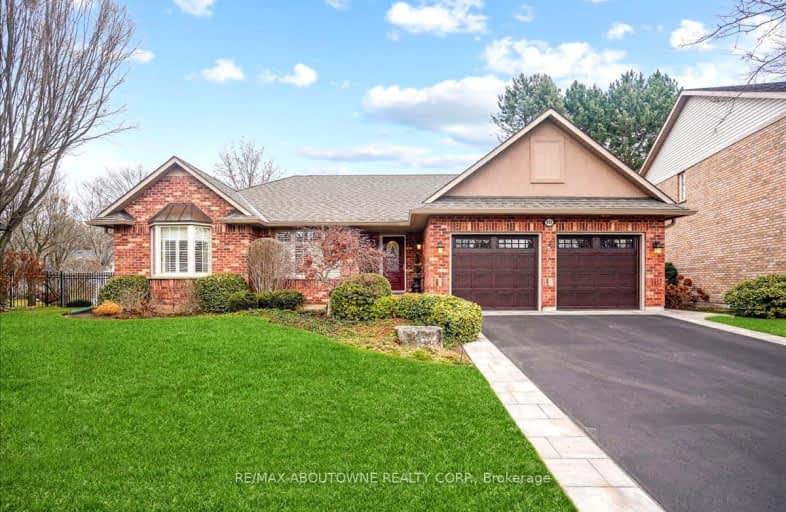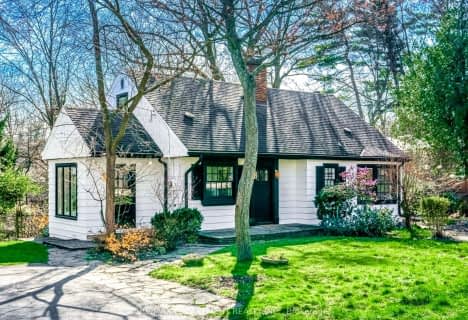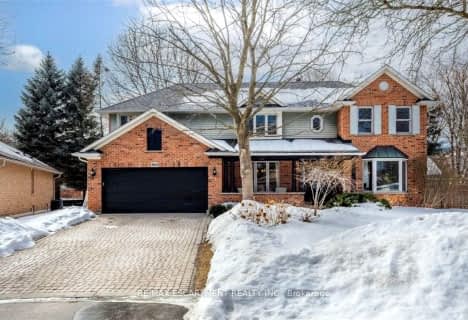Car-Dependent
- Some errands can be accomplished on foot.
Some Transit
- Most errands require a car.
Bikeable
- Some errands can be accomplished on bike.

Aldershot Elementary School
Elementary: PublicGlenview Public School
Elementary: PublicSt. Lawrence Catholic Elementary School
Elementary: CatholicMaplehurst Public School
Elementary: PublicHoly Rosary Separate School
Elementary: CatholicBennetto Elementary School
Elementary: PublicKing William Alter Ed Secondary School
Secondary: PublicTurning Point School
Secondary: PublicÉcole secondaire Georges-P-Vanier
Secondary: PublicAldershot High School
Secondary: PublicSir John A Macdonald Secondary School
Secondary: PublicCathedral High School
Secondary: Catholic-
Ye Olde Squire
127 Plains Road W, Burlington, ON L7T 1G1 0.64km -
West Plains Bistro
133 Plains Road E, Burlington, ON L7T 2C4 1.65km -
Fisher's Pier 4 Pub & Grub
554 James Street N, Hamilton, ON L8L 1J5 2.99km
-
Williams Fresh Cafe
47 Discovery Drive, Hamilton, ON L8L 8K4 2.43km -
William's Cafe
57 Discovery Drive, Hamilton, ON L8L 8B4 2.44km -
Peach Coffee Co.
355 Plains Road E, Burlington, ON L7T 4H7 2.48km
-
Gym On Plains
100 Plains Road W, Burlington, ON L7T 0A5 0.7km -
Crunch Fitness
50 Horseshoe Crescent, Hamilton, ON L8B 0Y2 5.11km -
Alchemy CrossFit Hamilton
67 Frid Street, Unit 14, Hamilton, ON L8P 4M3 5.19km
-
Shoppers Drug Mart
511 Plains Road E, Burlington, ON L7T 2E2 3.07km -
Shoppers Drug Mart
900 Maple Avenue, Unit A6A, Burlington, ON L7S 2J8 4.46km -
Power Drug Mart
121 King Street E, Hamilton, ON L8N 1A9 4.76km
-
Ye Olde Squire
127 Plains Road W, Burlington, ON L7T 1G1 0.64km -
Russell Williams Restaurant
20 Plains Road E, Burlington, ON L7T 2B9 1.21km -
Easterbrook Hotdog Stand
694 Spring Gardens Road, Burlington, ON L7T 1J3 1.54km
-
Mapleview Shopping Centre
900 Maple Avenue, Burlington, ON L7S 2J8 4.48km -
Hamilton City Centre Mall
77 James Street N, Hamilton, ON L8R 4.48km -
Jackson Square
2 King Street W, Hamilton, ON L8P 1A1 4.51km
-
Strathcona Market
460 York Boulevard, Hamilton, ON L8R 3J8 3.98km -
Fortinos Supermarket
1059 Plains Road E, Burlington, ON L7T 4K1 4.09km -
Tan Thanh Supermarket
115 Park Street N, Hamilton, ON L8H 4E5 4.18km
-
Liquor Control Board of Ontario
233 Dundurn Street S, Hamilton, ON L8P 4K8 5.45km -
The Beer Store
396 Elizabeth St, Burlington, ON L7R 2L6 6.06km -
LCBO
1149 Barton Street E, Hamilton, ON L8H 2V2 6.43km
-
Mantis Gas Fitting
Hamilton, ON L8L 4G5 2.92km -
Mercedes-Benz Burlington
441 N Service Road, Burlington, ON L7P 0A3 3.04km -
Family Comfort
36 Strathcona Ave South, Hamilton, ON L8P 4H9 4.7km
-
Staircase Cafe Theatre
27 Dundurn Street N, Hamilton, ON L8R 3C9 4.47km -
Landmark Cinemas 6 Jackson Square
2 King Street W, Hamilton, ON L8P 1A2 4.56km -
Theatre Aquarius
190 King William Street, Hamilton, ON L8R 1A8 4.78km
-
Health Sciences Library, McMaster University
1280 Main Street, Hamilton, ON L8S 4K1 5.98km -
Mills Memorial Library
1280 Main Street W, Hamilton, ON L8S 4L8 6.08km -
H.G. Thode Library
1280 Main Street W, Hamilton, ON L8S 6.5km
-
Joseph Brant Hospital
1245 Lakeshore Road, Burlington, ON L7S 0A2 5.14km -
St Joseph's Hospital
50 Charlton Avenue E, Hamilton, ON L8N 4A6 5.54km -
St Peter's Hospital
88 Maplewood Avenue, Hamilton, ON L8M 1W9 6.29km
-
Pier 8
Hamilton ON 2.39km -
Bayfront Park
325 Bay St N (at Strachan St W), Hamilton ON L8L 1M5 3.47km -
Jackie Washington Rotary Park
196 Simcoe St E, Hamilton ON L8L 3P1 3.74km
-
Localcoin Bitcoin ATM - Hasty Market
29 Plains Rd W, Burlington ON L7T 1E8 1.02km -
RBC Royal Bank
15 Plains Rd E (Waterdown Road), Burlington ON L7T 2B8 1.19km -
President's Choice Financial ATM
503 Plains Rd E, Burlington ON L7T 2E2 3.03km









