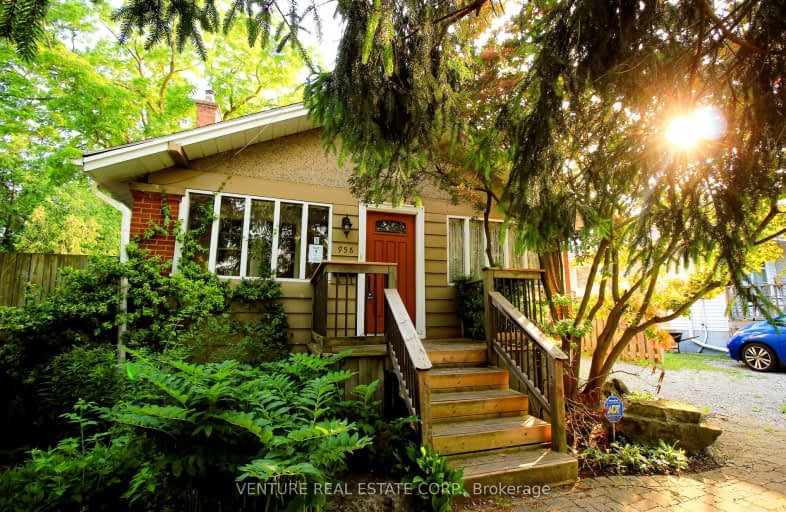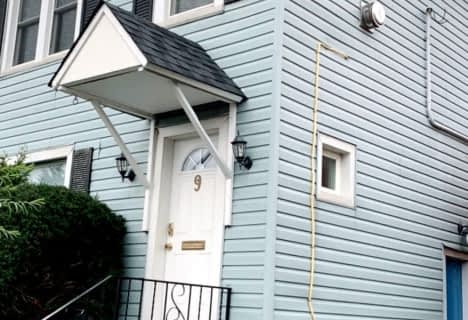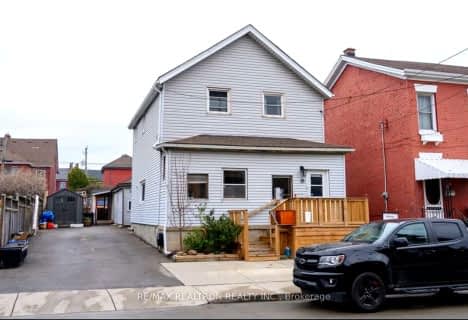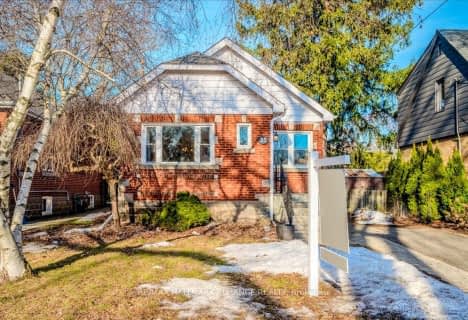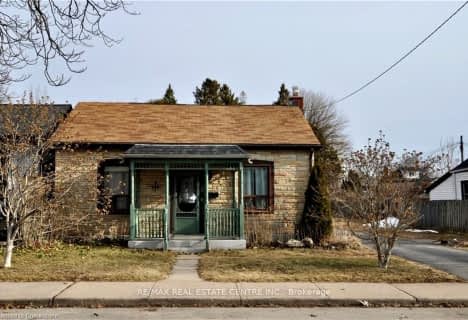Car-Dependent
- Almost all errands require a car.
6
/100
Some Transit
- Most errands require a car.
36
/100
Bikeable
- Some errands can be accomplished on bike.
63
/100

Strathcona Junior Public School
Elementary: Public
3.01 km
Aldershot Elementary School
Elementary: Public
2.33 km
Hess Street Junior Public School
Elementary: Public
2.91 km
Glenview Public School
Elementary: Public
2.96 km
St. Lawrence Catholic Elementary School
Elementary: Catholic
2.44 km
Bennetto Elementary School
Elementary: Public
2.54 km
King William Alter Ed Secondary School
Secondary: Public
3.90 km
Turning Point School
Secondary: Public
3.97 km
École secondaire Georges-P-Vanier
Secondary: Public
3.19 km
Aldershot High School
Secondary: Public
2.21 km
Sir John A Macdonald Secondary School
Secondary: Public
3.17 km
Westdale Secondary School
Secondary: Public
4.08 km
-
Bayfront Park
200 Harbor Front Dr Bay, Hamilton ON L8L 1C8 2km -
Bayfront Park
325 Bay St N (at Strachan St W), Hamilton ON L8L 1M5 2.45km -
Cartwright Nature Sanctuary
Dundas ON 3.86km
-
BMO Bank of Montreal
135 Barton St E, Hamilton ON L8L 8A8 2.98km -
Scotiabank
108 York Blvd, Hamilton ON L8R 1R6 3.27km -
RBC Royal Bank
65 Locke St S (at Main), Hamilton ON L8P 4A3 3.59km
