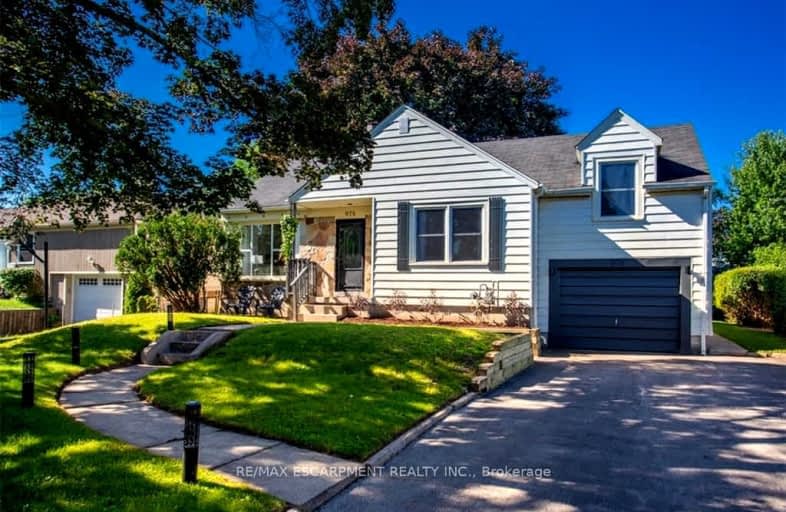Very Walkable
- Most errands can be accomplished on foot.
80
/100
Some Transit
- Most errands require a car.
42
/100
Very Bikeable
- Most errands can be accomplished on bike.
70
/100

Kings Road Public School
Elementary: Public
1.07 km
École élémentaire Renaissance
Elementary: Public
2.14 km
ÉÉC Saint-Philippe
Elementary: Catholic
0.89 km
Glenview Public School
Elementary: Public
1.60 km
Maplehurst Public School
Elementary: Public
0.30 km
Holy Rosary Separate School
Elementary: Catholic
1.14 km
Thomas Merton Catholic Secondary School
Secondary: Catholic
2.50 km
Aldershot High School
Secondary: Public
2.34 km
Burlington Central High School
Secondary: Public
2.51 km
M M Robinson High School
Secondary: Public
4.96 km
Assumption Roman Catholic Secondary School
Secondary: Catholic
5.17 km
Notre Dame Roman Catholic Secondary School
Secondary: Catholic
6.50 km
-
Spencer Smith Park
1400 Lakeshore Rd (Maple), Burlington ON L7S 1Y2 2.76km -
Hidden Valley Park
1137 Hidden Valley Rd, Burlington ON L7P 0T5 2.95km -
Beachway Park & Pavilion
938 Lakeshore Rd, Burlington ON L7S 1A2 3.18km
-
CIBC
575 Brant St (Victoria St), Burlington ON L7R 2G6 2.81km -
BMO Bank of Montreal
519 Brant St, Burlington ON L7R 2G6 2.83km -
RBC Royal Bank
360 Pearl St (at Lakeshore), Burlington ON L7R 1E1 3.3km














