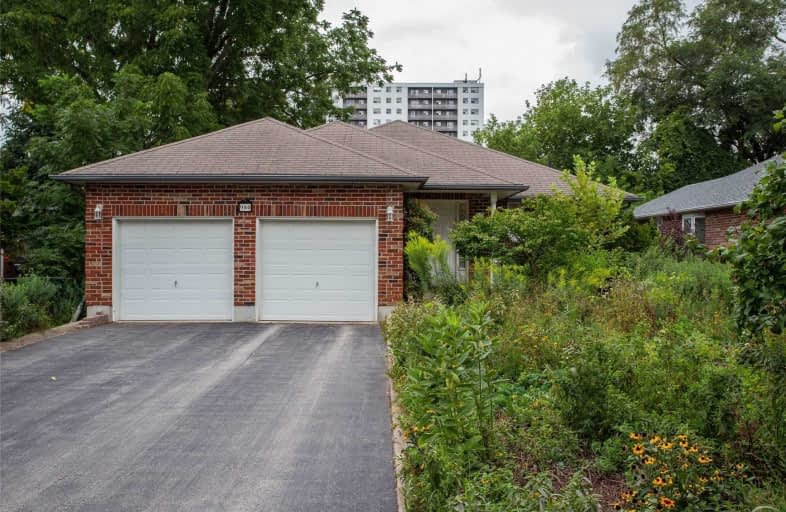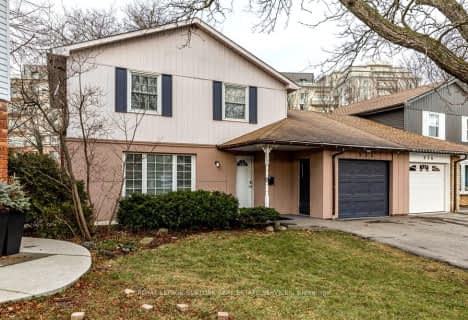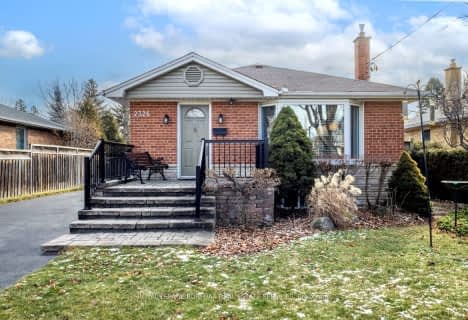
Kings Road Public School
Elementary: Public
1.04 km
École élémentaire Renaissance
Elementary: Public
1.69 km
ÉÉC Saint-Philippe
Elementary: Catholic
0.32 km
Burlington Central Elementary School
Elementary: Public
1.89 km
Maplehurst Public School
Elementary: Public
0.99 km
Holy Rosary Separate School
Elementary: Catholic
1.87 km
Thomas Merton Catholic Secondary School
Secondary: Catholic
1.79 km
Lester B. Pearson High School
Secondary: Public
5.69 km
Aldershot High School
Secondary: Public
3.08 km
Burlington Central High School
Secondary: Public
1.84 km
M M Robinson High School
Secondary: Public
4.37 km
Assumption Roman Catholic Secondary School
Secondary: Catholic
4.44 km








