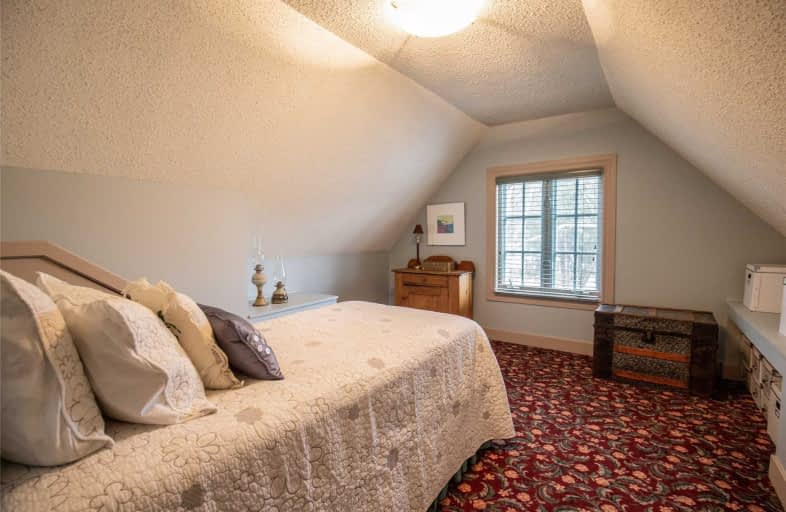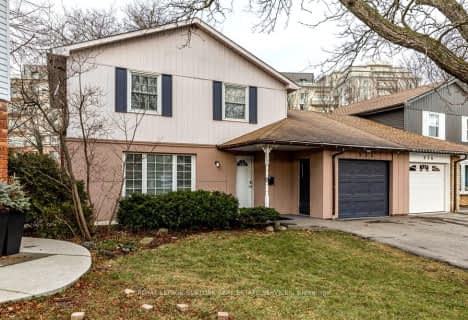
Kings Road Public School
Elementary: Public
2.46 km
ÉÉC Saint-Philippe
Elementary: Catholic
2.67 km
Aldershot Elementary School
Elementary: Public
0.67 km
Glenview Public School
Elementary: Public
0.30 km
Maplehurst Public School
Elementary: Public
1.59 km
Holy Rosary Separate School
Elementary: Catholic
0.70 km
King William Alter Ed Secondary School
Secondary: Public
5.92 km
Thomas Merton Catholic Secondary School
Secondary: Catholic
4.29 km
Aldershot High School
Secondary: Public
0.55 km
Burlington Central High School
Secondary: Public
4.26 km
Sir John A Macdonald Secondary School
Secondary: Public
5.57 km
Cathedral High School
Secondary: Catholic
6.35 km




