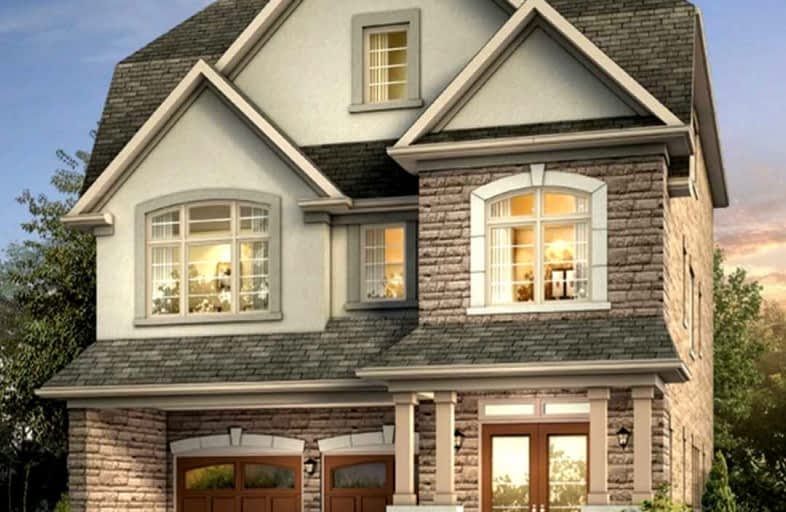
Sacred Heart of Jesus Catholic School
Elementary: Catholic
1.46 km
St Timothy Separate School
Elementary: Catholic
1.91 km
C H Norton Public School
Elementary: Public
1.97 km
Florence Meares Public School
Elementary: Public
1.75 km
St. Anne Catholic Elementary School
Elementary: Catholic
1.85 km
Alton Village Public School
Elementary: Public
0.81 km
Lester B. Pearson High School
Secondary: Public
2.72 km
M M Robinson High School
Secondary: Public
3.24 km
Assumption Roman Catholic Secondary School
Secondary: Catholic
6.12 km
Corpus Christi Catholic Secondary School
Secondary: Catholic
3.56 km
Notre Dame Roman Catholic Secondary School
Secondary: Catholic
1.64 km
Dr. Frank J. Hayden Secondary School
Secondary: Public
1.00 km


