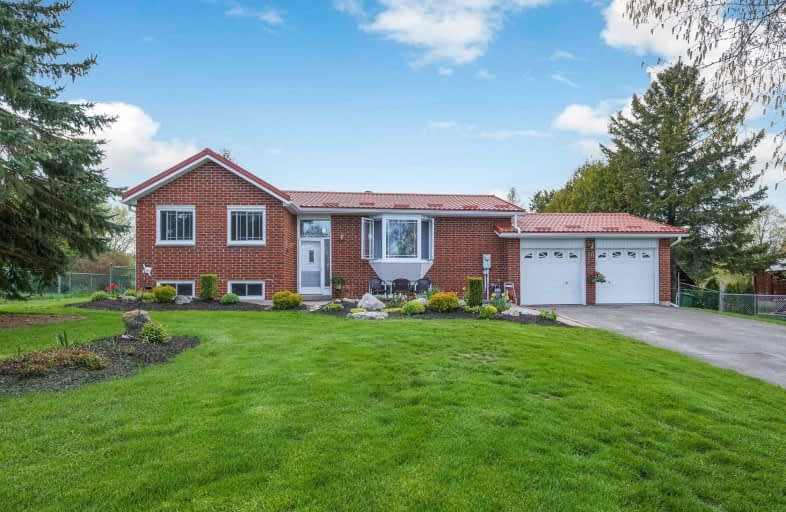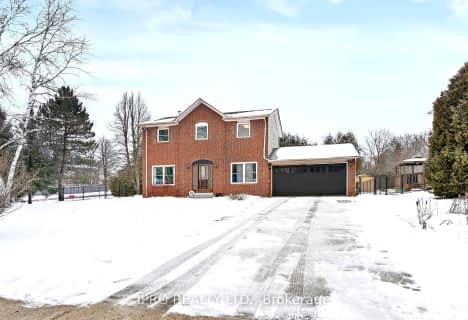
Alton Public School
Elementary: Public
0.65 km
École élémentaire des Quatre-Rivières
Elementary: Public
5.96 km
St Peter Separate School
Elementary: Catholic
6.83 km
Princess Margaret Public School
Elementary: Public
6.86 km
Parkinson Centennial School
Elementary: Public
6.59 km
Island Lake Public School
Elementary: Public
7.43 km
Dufferin Centre for Continuing Education
Secondary: Public
8.02 km
Acton District High School
Secondary: Public
23.75 km
Erin District High School
Secondary: Public
8.47 km
Robert F Hall Catholic Secondary School
Secondary: Catholic
17.00 km
Westside Secondary School
Secondary: Public
7.04 km
Orangeville District Secondary School
Secondary: Public
8.00 km




